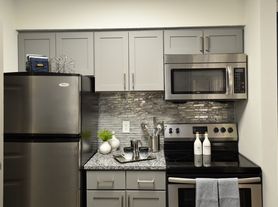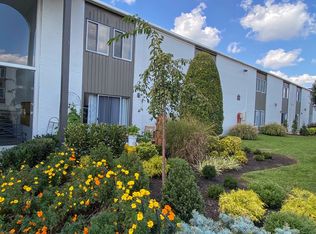Call us today for your personalized tour of our 1 bedroom condo. Prime Location in Nashville! Community Pool right outside your door. Condo comes with your assigned parking space. Washer/dryer included in the rent. This is available for immediate move in.
Please all or email us today!
Apartment for rent
$1,500/mo
3901 Whitland Ave APT 20, Nashville, TN 37205
1beds
--sqft
Price may not include required fees and charges.
Apartment
Available now
Cats, dogs OK
-- A/C
-- Laundry
-- Parking
-- Heating
What's special
- 104 days |
- -- |
- -- |
Travel times
Looking to buy when your lease ends?
Consider a first-time homebuyer savings account designed to grow your down payment with up to a 6% match & 3.83% APY.
Facts & features
Interior
Bedrooms & bathrooms
- Bedrooms: 1
- Bathrooms: 1
- Full bathrooms: 1
Property
Parking
- Details: Contact manager
Details
- Parcel number: 103160E02000CO
Construction
Type & style
- Home type: Apartment
- Property subtype: Apartment
Building
Management
- Pets allowed: Yes
Community & HOA
Location
- Region: Nashville
Financial & listing details
- Lease term: Contact For Details
Price history
| Date | Event | Price |
|---|---|---|
| 9/30/2025 | Sold | $227,000+85.5% |
Source: | ||
| 3/27/2014 | Sold | $122,400-11.9% |
Source: | ||
| 7/21/2008 | Sold | $139,000+23% |
Source: Public Record | ||
| 10/12/2005 | Sold | $113,000+52.7% |
Source: Public Record | ||
| 7/5/2002 | Sold | $74,000+7.2% |
Source: Public Record | ||
Neighborhood: Cherokee Park
There are 2 available units in this apartment building

