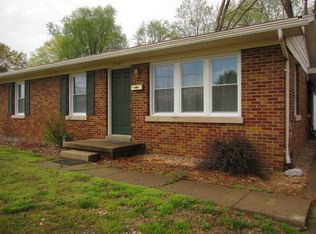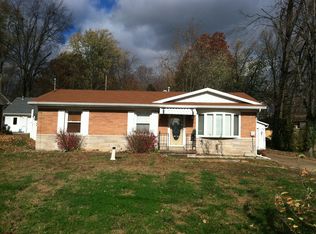PRE-SOLD. This lovely 4-bedroom ranch is located in Western Terrace subdivision on the Westside. The home's living room with hardwood flooring features a picture window overlooking the large, shaded front yard, and the kitchen offers castled cabinets, stainless appliances and pantry. Open to the kitchen, the dining room has an inset where treasured items can be kept and displayed. You will enjoy the split-bedroom design, creating privacy for the master bedroom away from the 3 additional bedrooms with hardwood flooring and one with chair rail. The updated full bath is beautiful and features a whirlpool tub with a gorgeous tile surround and tiled floor, and the laundry room has access to the backyard where there is a patio area and wonderful large wood deck on the side, either one perfect for dining and grilling outdoors. There are 2 yard barns providing storage for all your lawn care and landscape essentials. Sale includes: refrigerator, range/oven, microwave, dishwasher, washer/dryer. Sale excludes: curtains in the back bedroom, cubbies in dining room.
This property is off market, which means it's not currently listed for sale or rent on Zillow. This may be different from what's available on other websites or public sources.

