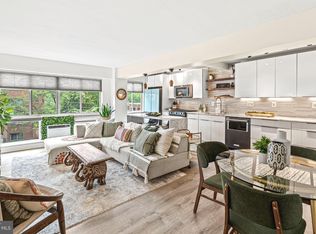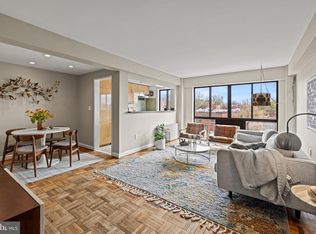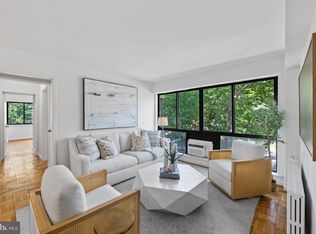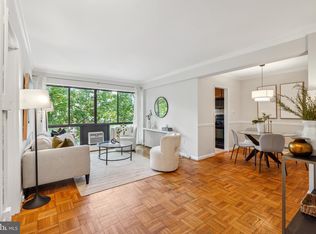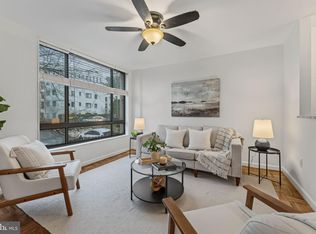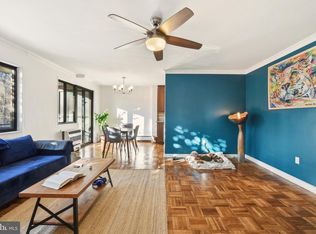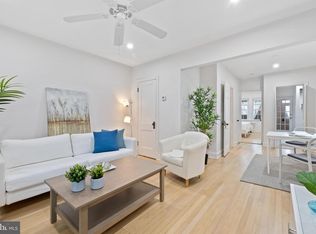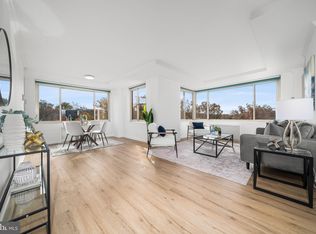Rare opportunity—ASSIGNED PARKING included! The only unit currently on the market in the building. Low Condo Fee! This gorgeous, oversized, remodeled one-bedroom, one-bath condo delivers space, style, and exceptional value in a prime Washington, DC location. The updated kitchen shines with stainless steel appliances, modern finishes, and thoughtful design, while fresh paint, beautifully refinished floors, and a renovated bathroom make this home completely move-in ready. Enjoy city living with elevated perks, including a stunning rooftop terrace—perfect for relaxing or entertaining with sweeping views. The building also features a remodeled lobby and updated hallways, a laundry room, small exercise room, and additional basement storage. Even better, the condo fee includes gas, electric, and water, offering incredible convenience and cost savings. Set in a fantastic location close to shopping, dining, parks, and transit, this exceptional condo combines comfort, value, and a truly rare parking advantage. Don’t miss this unique opportunity
Under contract
$325,000
3901 Tunlaw Rd NW APT 502, Washington, DC 20007
1beds
809sqft
Est.:
Condominium
Built in 1952
-- sqft lot
$311,200 Zestimate®
$402/sqft
$611/mo HOA
What's special
Thoughtful designStunning rooftop terraceUpdated kitchenMove-in readyRenovated bathroomBeautifully refinished floorsFresh paint
- 240 days |
- 102 |
- 3 |
Zillow last checked: 8 hours ago
Listing updated: February 03, 2026 at 01:52am
Listed by:
Ermeess R Faris 703-728-2813,
Faris Homes
Source: Bright MLS,MLS#: DCDC2208610
Facts & features
Interior
Bedrooms & bathrooms
- Bedrooms: 1
- Bathrooms: 1
- Full bathrooms: 1
- Main level bathrooms: 1
- Main level bedrooms: 1
Rooms
- Room types: Living Room, Dining Room, Kitchen, Foyer, Bedroom 1, Bathroom 1
Bedroom 1
- Level: Main
Bathroom 1
- Level: Main
Dining room
- Level: Main
Foyer
- Level: Main
Kitchen
- Level: Main
Living room
- Level: Main
Heating
- Radiator, Natural Gas
Cooling
- Ceiling Fan(s), Window Unit(s), Electric
Appliances
- Included: Microwave, Dishwasher, Disposal, Cooktop, Stainless Steel Appliance(s), Electric Water Heater
Features
- Bathroom - Tub Shower, Ceiling Fan(s), Combination Dining/Living, Combination Kitchen/Dining, Entry Level Bedroom, Open Floorplan, Floor Plan - Traditional
- Has basement: No
- Has fireplace: No
Interior area
- Total structure area: 809
- Total interior livable area: 809 sqft
- Finished area above ground: 809
- Finished area below ground: 0
Video & virtual tour
Property
Parking
- Total spaces: 1
- Parking features: Assigned, Off Street, Parking Lot
- Details: Assigned Parking, Assigned Space #: 3
Accessibility
- Accessibility features: Accessible Elevator Installed
Features
- Levels: One
- Stories: 1
- Pool features: None
Lot
- Features: Unknown Soil Type
Details
- Additional structures: Above Grade, Below Grade
- Parcel number: 1809//2023
- Zoning: UNKNOWN
- Special conditions: Standard
Construction
Type & style
- Home type: Condo
- Architectural style: Traditional
- Property subtype: Condominium
- Attached to another structure: Yes
Materials
- Brick
Condition
- New construction: No
- Year built: 1952
- Major remodel year: 2024
Utilities & green energy
- Sewer: Public Sewer
- Water: Public
Community & HOA
Community
- Subdivision: Cathedral Heights
HOA
- Has HOA: No
- Amenities included: Common Grounds, Fitness Center, Storage, Storage Bin, Elevator(s), Gated, Laundry
- Services included: Common Area Maintenance, Maintenance Structure, Custodial Services Maintenance, Gas, Heat, Maintenance Grounds, Management, Reserve Funds, Snow Removal, Trash, Water
- Condo and coop fee: $611 monthly
Location
- Region: Washington
Financial & listing details
- Price per square foot: $402/sqft
- Tax assessed value: $265,270
- Annual tax amount: $1,355
- Date on market: 6/27/2025
- Listing agreement: Exclusive Right To Sell
- Listing terms: Cash,Conventional,VA Loan
- Ownership: Condominium
Estimated market value
$311,200
$296,000 - $327,000
$2,177/mo
Price history
Price history
| Date | Event | Price |
|---|---|---|
| 2/3/2026 | Contingent | $325,000$402/sqft |
Source: | ||
| 6/28/2025 | Price change | $325,000-6.9%$402/sqft |
Source: | ||
| 1/3/2025 | Price change | $349,000-6.9%$431/sqft |
Source: | ||
| 10/7/2024 | Price change | $375,000-5.1%$464/sqft |
Source: | ||
| 9/14/2024 | Listed for sale | $395,000+370.2%$488/sqft |
Source: | ||
| 4/15/1994 | Sold | $84,000$104/sqft |
Source: Public Record Report a problem | ||
Public tax history
Public tax history
| Year | Property taxes | Tax assessment |
|---|---|---|
| 2025 | $1,358 +0.2% | $265,270 +1.4% |
| 2024 | $1,355 -1.9% | $261,620 +0.1% |
| 2023 | $1,382 -4.9% | $261,250 -0.8% |
| 2022 | $1,453 +4.2% | $263,450 +3.8% |
| 2021 | $1,395 -12.9% | $253,780 -4% |
| 2020 | $1,602 -7.6% | $264,220 -4.8% |
| 2018 | $1,735 +4.3% | $277,430 +2.6% |
| 2017 | $1,663 +9.6% | $270,440 +0.7% |
| 2016 | $1,518 +9.8% | $268,500 +8% |
| 2015 | $1,382 +9.2% | $248,580 +1.4% |
| 2014 | $1,266 +9.2% | $245,170 -5.3% |
| 2013 | $1,159 +8.7% | $258,920 -6.2% |
| 2012 | $1,066 | $275,890 |
| 2011 | $1,066 +21% | $275,890 +6.5% |
| 2010 | $881 +74.1% | $259,110 -4.2% |
| 2009 | $506 +3.2% | $270,370 -1.9% |
| 2007 | $490 +5.2% | $275,470 +16.6% |
| 2006 | $466 -44.7% | $236,250 +20.6% |
| 2005 | $842 +12% | $195,880 +25.2% |
| 2004 | $752 +12% | $156,440 +46.5% |
| 2003 | $671 +25% | $106,790 +10% |
| 2002 | $537 +44.3% | $97,080 +41.2% |
| 2001 | $372 | $68,765 |
Find assessor info on the county website
BuyAbility℠ payment
Est. payment
$2,463/mo
Principal & interest
$1676
HOA Fees
$611
Property taxes
$176
Climate risks
Neighborhood: Glover Park
Nearby schools
GreatSchools rating
- 9/10Stoddert Elementary SchoolGrades: PK-5Distance: 0.2 mi
- 6/10Hardy Middle SchoolGrades: 6-8Distance: 0.9 mi
- 2/10MacArthur High SchoolGrades: 9-10Distance: 1.3 mi
Schools provided by the listing agent
- District: District Of Columbia Public Schools
Source: Bright MLS. This data may not be complete. We recommend contacting the local school district to confirm school assignments for this home.
