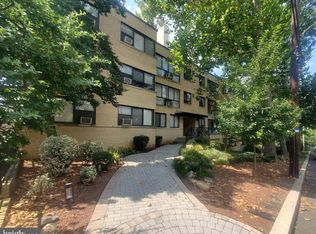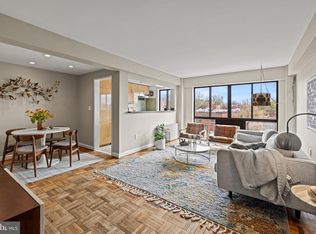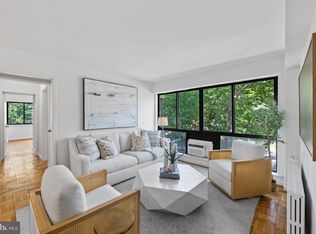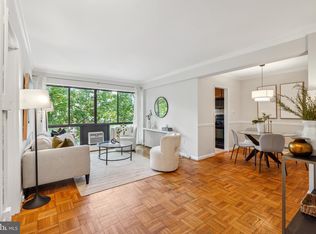Sold for $450,000
$450,000
3901 Tunlaw Rd NW APT 303, Washington, DC 20007
2beds
917sqft
Condominium
Built in 1952
-- sqft lot
$409,900 Zestimate®
$491/sqft
$2,578 Estimated rent
Home value
$409,900
$385,000 - $434,000
$2,578/mo
Zestimate® history
Loading...
Owner options
Explore your selling options
What's special
Your urban sanctuary awaits at this spacious 2BR/1BA condo perfectly situated in one of DC's most popular neighborhoods! Unit #303 is a bright and open CORNER UNIT with oversized windows that drench the unit with beautiful natural light. You'll love the updated wide plank floors, plus the freshly painted walls, and modern finishes throughout. The stylishly updated kitchen features black stainless KitchenAid appliances, a nearly new chic Samsung Bespoke refrigerator (5 months young), ample cabinet space, and a beautiful waterfall island with additional seating. The spacious living room offers an area for dining, plus enjoy the custom closet in the foyer for additional organized storage space. Down the hall, you'll find the corner primary bedroom that has amazing natural light from its nearly 10 windows, a modern ceiling fan, and stylish double sliding barn door to access the custom organized closets! There's an additional sun-filled bedroom with great closet space and a chic full bathroom with a custom-tile glass shower and modern floating vanity with storage. The unit comes with a PRIME RESERVED PARKING SPACE AND EXTRA STORAGE, plus the building has a community ROOFTOP DECK and onsite laundry facilities. This PET-FRIENDLY property also allows long-term rentals and the monthly fee includes water, heat, and gas! The property is conveniently located near local parks, several popular grocery stores including Whole Foods and Trader Joe's, dog parks, the National Cathedral, schools, and so much more! You'll LOVE it here!
Zillow last checked: 8 hours ago
Listing updated: June 26, 2025 at 09:34am
Listed by:
David Bediz 202-352-8456,
Keller Williams Capital Properties,
Listing Team: Bediz Group
Bought with:
Lala Ragimov, SP98370602
Fairfax Realty of Tysons
Source: Bright MLS,MLS#: DCDC2140396
Facts & features
Interior
Bedrooms & bathrooms
- Bedrooms: 2
- Bathrooms: 1
- Full bathrooms: 1
- Main level bathrooms: 1
- Main level bedrooms: 2
Basement
- Area: 0
Heating
- Radiator, Natural Gas
Cooling
- Wall Unit(s), Natural Gas
Appliances
- Included: Gas Water Heater
- Laundry: Common Area
Features
- Combination Kitchen/Living, Combination Dining/Living, Open Floorplan, Kitchen Island, Walk-In Closet(s), Upgraded Countertops, Ceiling Fan(s)
- Has basement: No
- Has fireplace: No
Interior area
- Total structure area: 917
- Total interior livable area: 917 sqft
- Finished area above ground: 917
- Finished area below ground: 0
Property
Parking
- Total spaces: 1
- Parking features: Assigned, Parking Space Conveys, Private, Surface, Off Street
- Details: Assigned Parking
Accessibility
- Accessibility features: Accessible Elevator Installed
Features
- Levels: One
- Stories: 1
- Pool features: None
Lot
- Features: Neshaminy-Urban Land
Details
- Additional structures: Above Grade, Below Grade
- Parcel number: 1809//2012
- Zoning: R5A
- Special conditions: Standard
Construction
Type & style
- Home type: Condo
- Architectural style: Contemporary
- Property subtype: Condominium
- Attached to another structure: Yes
Materials
- Brick
Condition
- Excellent
- New construction: No
- Year built: 1952
Utilities & green energy
- Sewer: Public Sewer
- Water: Public
Community & neighborhood
Location
- Region: Washington
- Subdivision: Observatory Circle
HOA & financial
HOA
- Has HOA: No
- Amenities included: Storage, Common Grounds, Elevator(s), Reserved/Assigned Parking
- Services included: Heat, Management, Insurance, Sewer, Snow Removal, Trash, Water, Gas, Parking Fee, Reserve Funds, Laundry
- Association name: Winchester Fulton
Other fees
- Condo and coop fee: $649 monthly
Other
Other facts
- Listing agreement: Exclusive Right To Sell
- Ownership: Condominium
Price history
| Date | Event | Price |
|---|---|---|
| 11/19/2025 | Listing removed | $2,200$2/sqft |
Source: Zillow Rentals Report a problem | ||
| 11/11/2025 | Price change | $2,200-21.4%$2/sqft |
Source: Zillow Rentals Report a problem | ||
| 10/25/2025 | Listed for rent | $2,800$3/sqft |
Source: Zillow Rentals Report a problem | ||
| 10/25/2025 | Listing removed | $2,800$3/sqft |
Source: Bright MLS #DCDC2227502 Report a problem | ||
| 10/15/2025 | Listed for rent | $2,800$3/sqft |
Source: Bright MLS #DCDC2227502 Report a problem | ||
Public tax history
| Year | Property taxes | Tax assessment |
|---|---|---|
| 2025 | $2,406 +47.1% | $298,740 +1.4% |
| 2024 | $1,636 -1.4% | $294,640 +0.3% |
| 2023 | $1,658 -4.5% | $293,790 -1% |
Find assessor info on the county website
Neighborhood: Glover Park
Nearby schools
GreatSchools rating
- 9/10Stoddert Elementary SchoolGrades: PK-5Distance: 0.2 mi
- 6/10Hardy Middle SchoolGrades: 6-8Distance: 0.9 mi
- 2/10MacArthur High SchoolGrades: 9-10Distance: 1.3 mi
Schools provided by the listing agent
- District: District Of Columbia Public Schools
Source: Bright MLS. This data may not be complete. We recommend contacting the local school district to confirm school assignments for this home.
Get pre-qualified for a loan
At Zillow Home Loans, we can pre-qualify you in as little as 5 minutes with no impact to your credit score.An equal housing lender. NMLS #10287.
Sell with ease on Zillow
Get a Zillow Showcase℠ listing at no additional cost and you could sell for —faster.
$409,900
2% more+$8,198
With Zillow Showcase(estimated)$418,098



