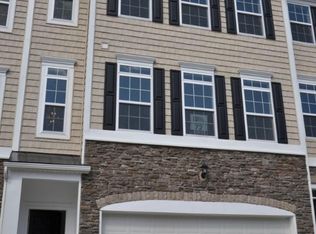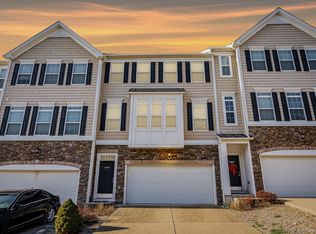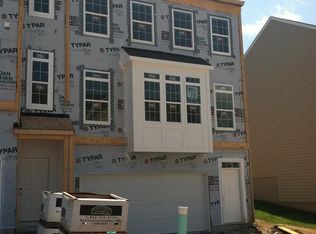Sold for $398,000 on 06/02/25
$398,000
3901 Sun Way, Morgantown, WV 26505
4beds
1,882sqft
Townhouse
Built in 2015
-- sqft lot
$403,500 Zestimate®
$211/sqft
$2,157 Estimated rent
Home value
$403,500
$299,000 - $549,000
$2,157/mo
Zestimate® history
Loading...
Owner options
Explore your selling options
What's special
Welcome to this well-maintained end-unit townhome in the sought-after gated community of Suncrest Village. Just 1.5 miles from WVU Hospitals, this home offers a prime location with easy access to work, shopping and dining. The main level features hardwood floors, while the finished lower level includes an additional bedroom and full bathroom--perfect for guests or extra living space. Enjoy the convenience of community amenities, including a pool, clubhouse and fitness center. Don't miss the opportunity for comfortable, low-maintenance living in a prime location!
Zillow last checked: 8 hours ago
Listing updated: June 04, 2025 at 07:19am
Listed by:
ANNA MARIE STEPHENS 304-290-4569,
HOWARD HANNA PREMIER PROPERTIES BY BARBARA ALEXANDER, LLC,
MORGAN STEPHENS-SIMONETTI 304-692-4569,
HOWARD HANNA PREMIER PROPERTIES BY BARBARA ALEXANDER, LLC
Bought with:
EMILY GREGALIT, WV0030386
HOWARD HANNA PREMIER PROPERTIES BY BARBARA ALEXANDER, LLC
Source: NCWV REIN,MLS#: 10158901
Facts & features
Interior
Bedrooms & bathrooms
- Bedrooms: 4
- Bathrooms: 4
- Full bathrooms: 3
- 1/2 bathrooms: 1
Bedroom 2
- Features: Window Treatment
Bedroom 3
- Features: Window Treatment
Bedroom 4
- Features: Luxury Vinyl Plank, Solid Surface Counters
Dining room
- Features: Wood Floor
Kitchen
- Features: Wood Floor, Pantry
Living room
- Features: Wood Floor, Solid Surface Counters
Basement
- Level: Basement
Heating
- Heat Pump, Electric
Cooling
- Central Air, Ceiling Fan(s), Electric
Appliances
- Included: Range, Microwave, Dishwasher, Disposal, Refrigerator, Washer, Dryer
Features
- Flooring: Carpet, Wood, Vinyl, Luxury Vinyl Plank
- Basement: Walk-Out Access,Interior Entry,Garage Access,Concrete
- Attic: Scuttle
- Has fireplace: No
- Fireplace features: None
- Common walls with other units/homes: End Unit
Interior area
- Total structure area: 1,882
- Total interior livable area: 1,882 sqft
- Finished area above ground: 1,882
- Finished area below ground: 0
Property
Parking
- Total spaces: 2
- Parking features: Garage Door Opener, 2 Cars, Off Street
- Garage spaces: 2
Features
- Levels: 3
- Stories: 3
- Exterior features: Lighting, Other
- Fencing: None
- Has view: Yes
- View description: Other, Neighborhood
- Waterfront features: None
Lot
- Features: Level, No Outlet Street, Landscaped
Details
- Parcel number: 310804SS002500
- Zoning description: Single Family Residential
- Other equipment: Other
Construction
Type & style
- Home type: Townhouse
- Architectural style: Other
- Property subtype: Townhouse
- Attached to another structure: Yes
Materials
- Frame, Block, Brick/Vinyl
- Foundation: Footing, Block
- Roof: Shingle
Condition
- Year built: 2015
Utilities & green energy
- Electric: 200 Amps
- Sewer: Public Sewer
- Water: Public
- Utilities for property: Cable Connected
Community & neighborhood
Security
- Security features: Smoke Detector(s)
Community
- Community features: Pool, Shopping/Mall, Public Transportation, Gated, Clubhouse, Other
Location
- Region: Morgantown
- Subdivision: Suncrest Village
HOA & financial
HOA
- Has HOA: Yes
- HOA fee: $1,576 annually
- Services included: Pool Service, Maintenance Grounds, Other, Snow Removal, Common Areas
Price history
| Date | Event | Price |
|---|---|---|
| 6/2/2025 | Sold | $398,000+37.2%$211/sqft |
Source: | ||
| 7/30/2019 | Sold | $290,000$154/sqft |
Source: Public Record | ||
Public tax history
| Year | Property taxes | Tax assessment |
|---|---|---|
| 2024 | $1,818 -0.4% | $170,640 |
| 2023 | $1,825 +5.6% | $170,640 +1.2% |
| 2022 | $1,728 | $168,600 +6.4% |
Find assessor info on the county website
Neighborhood: 26505
Nearby schools
GreatSchools rating
- 7/10North Elementary SchoolGrades: PK-5Distance: 1 mi
- 8/10Suncrest Middle SchoolGrades: 6-8Distance: 1.7 mi
- 7/10Morgantown High SchoolGrades: 9-12Distance: 2.3 mi
Schools provided by the listing agent
- Elementary: North Elementary
- Middle: Suncrest Middle
- High: Morgantown High
- District: Monongalia
Source: NCWV REIN. This data may not be complete. We recommend contacting the local school district to confirm school assignments for this home.

Get pre-qualified for a loan
At Zillow Home Loans, we can pre-qualify you in as little as 5 minutes with no impact to your credit score.An equal housing lender. NMLS #10287.


