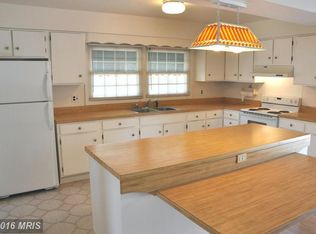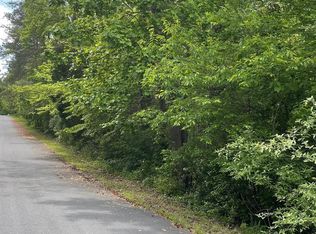Sold for $549,900 on 08/29/25
$549,900
3901 Stoneybrook Rd, White Plains, MD 20695
5beds
2,723sqft
Single Family Residence
Built in 1978
3.68 Acres Lot
$543,000 Zestimate®
$202/sqft
$3,514 Estimated rent
Home value
$543,000
$500,000 - $592,000
$3,514/mo
Zestimate® history
Loading...
Owner options
Explore your selling options
What's special
UPDATE: The price has been reduced, and the sellers wanted to convey they are very motivated and will consider reasonable offer. There'll be an open house Sunday July 27 from 11:00am to 2:00pm. This house features over 2700 sf of finished living space. This all-brick home offers ample space for everyone, and it features five spacious bedrooms and three full bathrooms. It is situated on over 3.6 acres at the end of a cul-de-sac. It has been meticulously maintained and is completely move-in ready—just unpack and enjoy. Nearly everything has been updated in recent years, giving it a like-new appearance. The home boasts a large, modern country with a breakfast bar, dining area, and access to a sizable deck equipped with a sun awning. The deck provides breathtaking views of the backyard. The lower level includes a family room with a built-in wet bar and a brick fireplace with a new wood stove and stainless-steel liner. Sliding doors lead to a covered patio, and there is convenient access to the two-car side-load garage, both equipped with remote openers. An attic with pull-down stairs offers extra storage space, and the workbench is included. The oversized driveway provides ample parking for several vehicles The home is conveniently located just minutes from Waldorf and La Plata shopping. Come see it for yourself—you won't disappointed. There is NO HOA.
Zillow last checked: 8 hours ago
Listing updated: August 29, 2025 at 05:45am
Listed by:
Christopher Blondin 301-751-4404,
Baldus Real Estate, Inc.
Bought with:
Sandi Foraci, 5004679
RE/MAX One
Source: Bright MLS,MLS#: MDCH2042414
Facts & features
Interior
Bedrooms & bathrooms
- Bedrooms: 5
- Bathrooms: 3
- Full bathrooms: 3
- Main level bathrooms: 2
- Main level bedrooms: 3
Basement
- Area: 1323
Heating
- Heat Pump, Electric
Cooling
- Central Air, Ceiling Fan(s), Heat Pump, Electric
Appliances
- Included: Electric Water Heater
Features
- Bar, Bathroom - Tub Shower, Bathroom - Walk-In Shower, Breakfast Area, Built-in Features, Ceiling Fan(s), Combination Kitchen/Dining, Curved Staircase, Dining Area, Floor Plan - Traditional, Kitchen - Country, Kitchen Island, Pantry, Upgraded Countertops
- Flooring: Carpet, Wood
- Basement: Full,Connecting Stairway,Finished,Heated,Improved,Interior Entry,Exterior Entry,Concrete,Rear Entrance,Walk-Out Access,Windows
- Number of fireplaces: 1
- Fireplace features: Equipment, Wood Burning, Other, Wood Burning Stove
Interior area
- Total structure area: 2,723
- Total interior livable area: 2,723 sqft
- Finished area above ground: 1,400
- Finished area below ground: 1,323
Property
Parking
- Total spaces: 3
- Parking features: Storage, Basement, Built In, Garage Faces Side, Garage Door Opener, Inside Entrance, Oversized, Attached, Detached Carport, Driveway, Off Street, On Street
- Attached garage spaces: 2
- Carport spaces: 1
- Covered spaces: 3
- Has uncovered spaces: Yes
Accessibility
- Accessibility features: None
Features
- Levels: Split Foyer,Two
- Stories: 2
- Patio & porch: Deck, Patio, Porch
- Exterior features: Flood Lights, Rain Gutters
- Pool features: None
Lot
- Size: 3.68 Acres
- Features: Cul-De-Sac
Details
- Additional structures: Above Grade, Below Grade
- Parcel number: 0906086144
- Zoning: WCD
- Special conditions: Standard
- Horses can be raised: Yes
Construction
Type & style
- Home type: SingleFamily
- Architectural style: Colonial
- Property subtype: Single Family Residence
Materials
- Brick
- Foundation: Brick/Mortar, Slab
Condition
- Excellent
- New construction: No
- Year built: 1978
Utilities & green energy
- Sewer: Gravity Sept Fld
- Water: Public
Community & neighborhood
Location
- Region: White Plains
- Subdivision: Spring Valley Sub
Other
Other facts
- Listing agreement: Exclusive Right To Sell
- Listing terms: Cash,Conventional,FHA,Rural Development,USDA Loan,VA Loan
- Ownership: Fee Simple
Price history
| Date | Event | Price |
|---|---|---|
| 8/29/2025 | Sold | $549,900$202/sqft |
Source: | ||
| 8/26/2025 | Pending sale | $549,900$202/sqft |
Source: | ||
| 8/4/2025 | Contingent | $549,900$202/sqft |
Source: | ||
| 7/23/2025 | Price change | $549,900-2.7%$202/sqft |
Source: | ||
| 7/9/2025 | Price change | $565,000-1.7%$207/sqft |
Source: | ||
Public tax history
| Year | Property taxes | Tax assessment |
|---|---|---|
| 2025 | -- | $432,400 +8.2% |
| 2024 | $5,422 +17.9% | $399,767 +8.9% |
| 2023 | $4,600 +23.7% | $367,133 +9.8% |
Find assessor info on the county website
Neighborhood: 20695
Nearby schools
GreatSchools rating
- 3/10Billingsley Elementary SchoolGrades: PK-5Distance: 1.6 mi
- 4/10Matthew Henson Middle SchoolGrades: 6-8Distance: 4.8 mi
- 5/10Maurice J. Mcdonough High SchoolGrades: 9-12Distance: 3.8 mi
Schools provided by the listing agent
- Elementary: Dr. James Craik
- Middle: Matthew Henson
- High: Maurice J. Mcdonough
- District: Charles County Public Schools
Source: Bright MLS. This data may not be complete. We recommend contacting the local school district to confirm school assignments for this home.

Get pre-qualified for a loan
At Zillow Home Loans, we can pre-qualify you in as little as 5 minutes with no impact to your credit score.An equal housing lender. NMLS #10287.
Sell for more on Zillow
Get a free Zillow Showcase℠ listing and you could sell for .
$543,000
2% more+ $10,860
With Zillow Showcase(estimated)
$553,860
