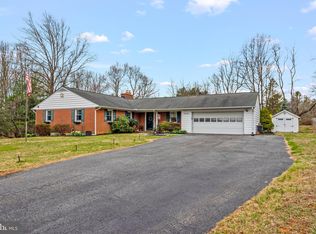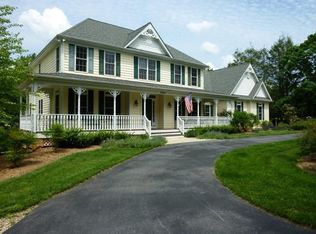SELLERS HAVE DONE IT ALL - ALL NEW SIDING, SOFFIT, FASCIA & GUTTERS THROUGHOUT ENTIRE HOUSE; NEW FRONT DOOR AND STORM DOORS; ENTIRELY NEW WATER SYSTEM; NEW MASTER BATH; NEW CIRCULATOR PUMP ON FURNACE; ALL OUTDOOR FIXTURES; AND COMPLETELY REFINISHED HARDWOOD FLOORING. ENJOY WARM DAYS IN YOUR POOL OR BUILD A ROARING FIRE IN YOUR FIREPIT. LARGE COVERED PATIO OVERLOOKING 2.00 ACRES OF LAND. PLENTY OF SPACE FOR ENTERTAINING AND ENJOYING NATURE. TAKE A WALK TO THE END OF THE STREET AND HIKE THE MILES & MILES OF TRAILS AT LITTLE GUNPOWDER FALLS OR WATCH THE HORSES, ALL WITHIN A SHORT WALK AWAY. NEWER KITCHEN WITH STAINLESS APPLIANCES, BREAKFAST BAR AND GRANITE COUNTERTOPS. THE BAR AREA IN THE LOWER LEVEL IS GREAT SPACE FOR ENTERTAINING AND COZY SNUGGLING NEXT TO THE PELLETT STOVE. THIS SPACE LEADS TO THE OUTDOOR LIVING SPACE. THIS HOME IS DECEIVING FROM THE FRONT. THERE IS A LOT OF UPDATED, CONVENIENT LIVING SPACE. ONE YEAR WARRANTY OFFERED BY SELLERS.
This property is off market, which means it's not currently listed for sale or rent on Zillow. This may be different from what's available on other websites or public sources.

