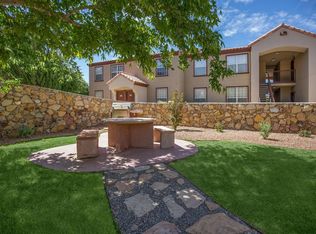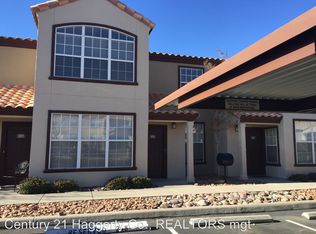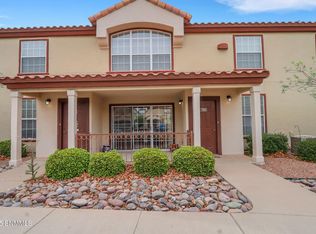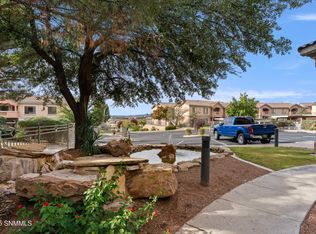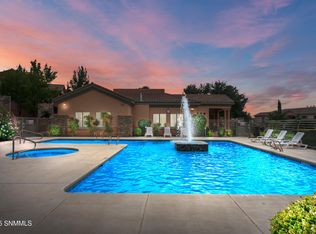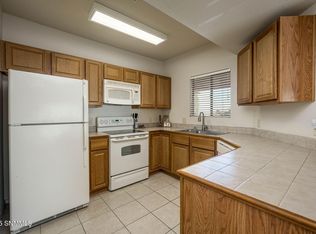Nestled in a gated condominium community near a golf course and convenient to services, restaurants, and shopping! Location, location, location still rings true in the heart of Sonoma Ranch and Las Cruces surrounds. This well-maintained two bedroom ground level unit features an open, split plan and boasts refrigerated air, two full baths, ceiling fans in both bedrooms and living area, and is completely tiled throughout - no carpet! All kitchen appliances convey, including the refrigerator and microwave. This unit has lots of storage inside: large separate closets in the living room and both bedrooms. It also includes one designated parking space. The community amenities include: a clubhouse with office amenities and a weight room, an outdoor heated swimming pool and spa open all year, common area grill station and picnic spots, a dog park, and paved pathways. The monthly HOA fee includes water/wastewater and trash services, exterior landscaping and stucco, and roof.
For sale
$199,000
3901 Sonoma Springs Ave APT 1008, Las Cruces, NM 88011
2beds
968sqft
Est.:
Condominium, Residential
Built in 2004
-- sqft lot
$197,300 Zestimate®
$206/sqft
$188/mo HOA
What's special
Outdoor heated swimming poolExterior landscaping and stuccoLots of storageOpen split planCeiling fansCommon area grill stationRefrigerated air
- 284 days |
- 300 |
- 7 |
Zillow last checked: 8 hours ago
Listing updated: September 10, 2025 at 01:58pm
Listed by:
Michelle Martin 575-496-0666,
BHGRE Steinborn & Associates 575-522-3698
Source: SNMMLS,MLS#: 2500531
Tour with a local agent
Facts & features
Interior
Bedrooms & bathrooms
- Bedrooms: 2
- Bathrooms: 2
- Full bathrooms: 2
Primary bathroom
- Description: Tile Floor,With Full Bath,Tub/Shower Combo
Dining room
- Features: Tile, Living Room Combo, Kitchen Combo
Kitchen
- Features: Breakfast Bar, Wood Cabinets, Refrigerator, Microwave Oven, Electric Range, Built-in Dishwasher, Tile Floor
Living room
- Features: Blinds, Great Room, Tile, Ceiling Fan
Heating
- Electric
Cooling
- Central Air
Appliances
- Laundry: In Hall
Features
- Open Floorplan
- Flooring: Flooring Foundation: Slab
- Basement: None
Interior area
- Total structure area: 968
- Total interior livable area: 968 sqft
Property
Features
- Levels: One
- Stories: 1
- Exterior features: Common Areas On Grounds, Picnic, Grill
- Pool features: Community
Lot
- Size: 2,613.6 Square Feet
- Dimensions: 0 to .24 AC
- Features: Landscaping: Some Common Areas Have Grass, Landscaping: Trees, Amenities: Gated Community
Details
- Parcel number: 4009133507421
Construction
Type & style
- Home type: Condo
- Architectural style: Pueblo
- Property subtype: Condominium, Residential
Materials
- Frame, Stucco
- Roof: Pitched,Tile,Ground Floor Unit
Condition
- New construction: No
- Year built: 2004
Utilities & green energy
- Sewer: Public Sewer
- Water: Public
- Utilities for property: El Paso Electric
Community & HOA
Community
- Subdivision: Casas De Soledad Condominiums
HOA
- Has HOA: Yes
- HOA fee: $188 monthly
Location
- Region: Las Cruces
Financial & listing details
- Price per square foot: $206/sqft
- Tax assessed value: $133,900
- Annual tax amount: $1,359
- Date on market: 3/1/2025
- Electric utility on property: Yes
Estimated market value
$197,300
$187,000 - $207,000
$1,204/mo
Price history
Price history
| Date | Event | Price |
|---|---|---|
| 9/10/2025 | Listed for sale | $199,000$206/sqft |
Source: SNMMLS #2500531 Report a problem | ||
| 7/29/2025 | Pending sale | $199,000$206/sqft |
Source: SNMMLS #2500531 Report a problem | ||
| 4/17/2025 | Price change | $199,000-4.8%$206/sqft |
Source: SNMMLS #2500531 Report a problem | ||
| 3/1/2025 | Listed for sale | $209,000+128.4%$216/sqft |
Source: SNMMLS #2500531 Report a problem | ||
| 7/19/2021 | Listing removed | -- |
Source: Zillow Rental Manager Report a problem | ||
Public tax history
Public tax history
| Year | Property taxes | Tax assessment |
|---|---|---|
| 2024 | $1,359 +1.4% | $44,633 +3% |
| 2023 | $1,340 -1.4% | $43,333 |
| 2022 | $1,359 +26.7% | $43,333 +26.2% |
Find assessor info on the county website
BuyAbility℠ payment
Est. payment
$1,133/mo
Principal & interest
$772
HOA Fees
$188
Other costs
$172
Climate risks
Neighborhood: Sonoma Ranch South
Nearby schools
GreatSchools rating
- 9/10Desert Hills Elementary SchoolGrades: PK-5Distance: 0.3 mi
- 8/10Camino Real Middle SchoolGrades: 6-8Distance: 1.6 mi
- 5/10Centennial High SchoolGrades: 9-12Distance: 2.3 mi
- Loading
- Loading
