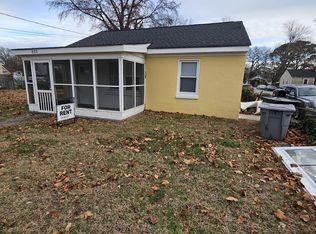Sold
$324,499
3901 Shell Rd, Hampton, VA 23669
6beds
2,099sqft
Single Family Residence
Built in 1940
5,501.63 Square Feet Lot
$323,400 Zestimate®
$155/sqft
$3,234 Estimated rent
Home value
$323,400
$301,000 - $346,000
$3,234/mo
Zestimate® history
Loading...
Owner options
Explore your selling options
What's special
*SELLER IS HIGHLY MOTIVATED -The Seller is willing to provide 2% of the purchase price toward the Buyer's closing costs. Additionally, the Seller is in the process of updating both the electrical panel and the roof* This magnificent Cape Cod sits on a prime corner lot, just minutes from the water and Hampton’s vibrant local establishments. Offering 2,099 square feet of beautifully updated living space, this home features 6 bedrooms and 3 bathrooms. The first-floor primary suite is a true retreat, boasting a custom walk-in shower, dual sink vanity, and ceramic tile floors. The spacious and modern kitchen is designed for both style and function, featuring a massive island with a built-in fireplace, quartz countertops, double ovens, stainless steel appliances, custom cabinetry, and fresh lighting. Recent upgrades include new 2nd floor HVAC, new flooring, new bathrooms, new windows, and new doors.
Zillow last checked: 8 hours ago
Listing updated: May 28, 2025 at 09:39am
Listed by:
Eric Rutherford,
RE/MAX Peninsula 757-873-3636
Bought with:
Mike Little
Iron Valley Real Estate HR
Source: REIN Inc.,MLS#: 10575477
Facts & features
Interior
Bedrooms & bathrooms
- Bedrooms: 6
- Bathrooms: 3
- Full bathrooms: 3
Primary bedroom
- Level: First
Heating
- Natural Gas
Cooling
- Central Air
Appliances
- Included: Dishwasher, Disposal, Microwave, Gas Range, Refrigerator, Gas Water Heater
- Laundry: Dryer Hookup, Washer Hookup
Features
- Primary Sink-Double, Walk-In Closet(s), Ceiling Fan(s)
- Flooring: Carpet, Ceramic Tile, Laminate/LVP, Wood
- Windows: Window Treatments
- Basement: Crawl Space
- Attic: Scuttle
- Number of fireplaces: 1
- Fireplace features: Electric
Interior area
- Total interior livable area: 2,099 sqft
Property
Parking
- Total spaces: 1
- Parking features: Garage Det 1 Car, Driveway, On Street
- Garage spaces: 1
- Has uncovered spaces: Yes
Features
- Stories: 2
- Patio & porch: Patio, Porch
- Pool features: None
- Fencing: None
- Has view: Yes
- View description: City, Trees/Woods
- Waterfront features: Not Waterfront
- Frontage length: 50
Lot
- Size: 5,501 sqft
- Dimensions: 110 x 50
- Features: Corner
Details
- Parcel number: 2001428
- Zoning: R11
Construction
Type & style
- Home type: SingleFamily
- Architectural style: Cape Cod
- Property subtype: Single Family Residence
Materials
- Vinyl Siding
- Roof: Asphalt Shingle
Condition
- Rehabilitated
- New construction: No
- Year built: 1940
Utilities & green energy
- Sewer: City/County
- Water: City/County
- Utilities for property: Cable Hookup
Community & neighborhood
Location
- Region: Hampton
- Subdivision: Little England
HOA & financial
HOA
- Has HOA: No
Price history
Price history is unavailable.
Public tax history
| Year | Property taxes | Tax assessment |
|---|---|---|
| 2025 | $1,939 +4% | $160,800 +5.2% |
| 2024 | $1,864 +6% | $152,900 +9.2% |
| 2023 | $1,758 +6.1% | $140,000 +11.9% |
Find assessor info on the county website
Neighborhood: Downtown
Nearby schools
GreatSchools rating
- 5/10A.W.E. Bassette Elementary SchoolGrades: PK-5Distance: 0.8 mi
- 5/10C. Alton Lindsay Middle SchoolGrades: 6-8Distance: 2.1 mi
- 7/10Phoebus High SchoolGrades: 9-12Distance: 2.8 mi
Schools provided by the listing agent
- Elementary: A.W.E. Bassette Elementary
- Middle: C. Alton Lindsay Middle
- High: Phoebus
Source: REIN Inc.. This data may not be complete. We recommend contacting the local school district to confirm school assignments for this home.
Get pre-qualified for a loan
At Zillow Home Loans, we can pre-qualify you in as little as 5 minutes with no impact to your credit score.An equal housing lender. NMLS #10287.
Sell with ease on Zillow
Get a Zillow Showcase℠ listing at no additional cost and you could sell for —faster.
$323,400
2% more+$6,468
With Zillow Showcase(estimated)$329,868
