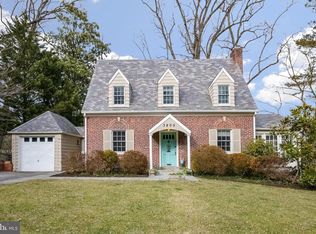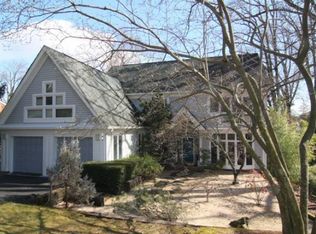Charming renovated and expanded cape cod in Chevy Chase View on the Rock Creek Hills side of Kensington. A recent side addition now includes a beautifully renovated kitchen, cozy mudroom, and powder room on the main level. The open kitchen and dining room allow easy flow from one room to the next. The living room features a wood burning fireplace, convenient deck access, and an additional bonus room/ den. On the upper level, there is one full bathroom and three bedrooms which include a new master bedroom with two walk-in closets with the ability to convert one into an en-suite master bathroom. The finished basement comes complete with an additional bedroom, office, and full bathroom. The expansive backyard with patio, fire pit, and access to both levels. Rounding out this turnkey ready home is a one car garage. This location is zoned for the Bethesda Chevy Chase school district and the new Silver Creek Middle School. Inbounds with North Chevy Chase swimming pool, Rock Creek trail access, the Town of Kensington, transit, and the future town center in North Chevy Chase.
This property is off market, which means it's not currently listed for sale or rent on Zillow. This may be different from what's available on other websites or public sources.


