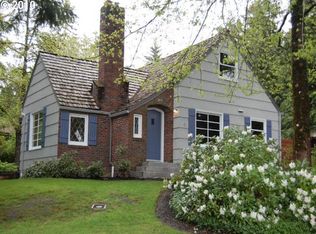Sold
$725,000
3901 SW Hamilton St, Portland, OR 97221
3beds
2,368sqft
Residential, Single Family Residence
Built in 1951
0.95 Acres Lot
$719,300 Zestimate®
$306/sqft
$4,611 Estimated rent
Home value
$719,300
$669,000 - $770,000
$4,611/mo
Zestimate® history
Loading...
Owner options
Explore your selling options
What's special
Imagine creating your own serene retreat on this expansive one-acre lot, nestled in the heart of Bridlemile. This timeless mid-century modern home offers unmatched tranquility, with a private view of protected greenspace and the soothing sounds of a nearby creek. The home features spacious rooms filled with natural light and picture window views. Three cozy fireplaces, including one in the primary bedroom, complement the beauty of cork, bamboo and Danish hardwood floors, creating a warm and inviting atmosphere. Outdoor life can be enjoyed from the patio or over bridges and paths, leading to the hidden matching playhouse. Eco-conscious buyers will appreciate the electric car-ready carport, while the additional parking pad offers the potential for a second garage or an ADU. All appliances are included, ensuring a smooth transition into your new home. Enjoy quick and easy access to Bridlemile Elementary, OHSU, local amenities, walking trails, parks and public transportation, making this location both peaceful and convenient. Don’t miss out on this rare opportunity to create your own private sanctuary in one of Portland’s most sought-after neighborhoods!
Zillow last checked: 8 hours ago
Listing updated: June 16, 2025 at 08:24am
Listed by:
Maria Boulton 646-939-7522,
Coldwell Banker Bain
Bought with:
Sonya Sperring, 200310232
Windermere Realty Group
Source: RMLS (OR),MLS#: 24165064
Facts & features
Interior
Bedrooms & bathrooms
- Bedrooms: 3
- Bathrooms: 3
- Full bathrooms: 2
- Partial bathrooms: 1
- Main level bathrooms: 1
Primary bedroom
- Features: Bookcases, Ceiling Fan, Fireplace, Skylight, Cork Floor, Suite
- Level: Upper
- Area: 272
- Dimensions: 17 x 16
Bedroom 2
- Features: Bookcases, Builtin Features, Closet, Cork Floor, Washer Dryer
- Level: Upper
- Area: 130
- Dimensions: 13 x 10
Bedroom 3
- Features: Bathroom, Builtin Features, Exterior Entry, Fireplace, Hardwood Floors, Flex Room, Shower, Suite
- Level: Lower
- Area: 414
- Dimensions: 23 x 18
Dining room
- Features: Bamboo Floor
- Level: Main
- Area: 126
- Dimensions: 18 x 7
Kitchen
- Features: Ceiling Fan, Dishwasher, Disposal, Gas Appliances, Bamboo Floor, Free Standing Range, Free Standing Refrigerator, Granite
- Level: Main
- Area: 140
- Width: 10
Living room
- Features: Bookcases, Exterior Entry, Fireplace, Bamboo Floor
- Level: Main
- Area: 414
- Dimensions: 23 x 18
Heating
- Forced Air, Fireplace(s)
Cooling
- Central Air
Appliances
- Included: Dishwasher, Disposal, Free-Standing Range, Gas Appliances, Stainless Steel Appliance(s), Washer/Dryer, Free-Standing Refrigerator, Gas Water Heater
Features
- Bookcases, Built-in Features, Closet, Bathroom, Shower, Suite, Ceiling Fan(s), Granite, Pantry
- Flooring: Bamboo, Cork, Hardwood, Vinyl, Wall to Wall Carpet
- Windows: Aluminum Frames, Vinyl Frames, Skylight(s)
- Basement: Exterior Entry,Finished
- Number of fireplaces: 3
- Fireplace features: Gas
Interior area
- Total structure area: 2,368
- Total interior livable area: 2,368 sqft
Property
Parking
- Total spaces: 1
- Parking features: Driveway, Parking Pad, RV Access/Parking, RV Boat Storage, Carport, Detached, Tandem
- Garage spaces: 1
- Has carport: Yes
- Has uncovered spaces: Yes
Accessibility
- Accessibility features: Bathroom Cabinets, Builtin Lighting, Garage On Main, Kitchen Cabinets, Natural Lighting, Parking, Pathway, Walkin Shower, Accessibility
Features
- Levels: Two
- Stories: 2
- Patio & porch: Deck
- Exterior features: Yard, Exterior Entry
- Has view: Yes
- View description: Creek/Stream, Seasonal, Trees/Woods
- Has water view: Yes
- Water view: Creek/Stream
- Waterfront features: Stream
Lot
- Size: 0.95 Acres
- Features: Gentle Sloping, On Busline, Trees, Wooded, SqFt 20000 to Acres1
Details
- Additional structures: Outbuilding, RVParking, RVBoatStorage
- Parcel number: R327519
Construction
Type & style
- Home type: SingleFamily
- Architectural style: Mid Century Modern
- Property subtype: Residential, Single Family Residence
Materials
- Wood Siding
- Foundation: Concrete Perimeter
- Roof: Metal
Condition
- Resale
- New construction: No
- Year built: 1951
Utilities & green energy
- Gas: Gas
- Sewer: Public Sewer
- Water: Public, Well
Community & neighborhood
Location
- Region: Portland
- Subdivision: Bridlemile
Other
Other facts
- Listing terms: Cash,Conventional
- Road surface type: Paved
Price history
| Date | Event | Price |
|---|---|---|
| 6/16/2025 | Sold | $725,000+3.6%$306/sqft |
Source: | ||
| 6/10/2025 | Pending sale | $700,000$296/sqft |
Source: | ||
| 6/6/2025 | Price change | $700,000-12.5%$296/sqft |
Source: | ||
| 4/15/2025 | Price change | $800,000-5.9%$338/sqft |
Source: | ||
| 3/4/2025 | Price change | $850,000-3.6%$359/sqft |
Source: | ||
Public tax history
Tax history is unavailable.
Find assessor info on the county website
Neighborhood: Bridlemile
Nearby schools
GreatSchools rating
- 9/10Bridlemile Elementary SchoolGrades: K-5Distance: 0.4 mi
- 6/10Gray Middle SchoolGrades: 6-8Distance: 1 mi
- 8/10Ida B. Wells-Barnett High SchoolGrades: 9-12Distance: 1.6 mi
Schools provided by the listing agent
- Elementary: Bridlemile
- Middle: Robert Gray
- High: Ida B Wells
Source: RMLS (OR). This data may not be complete. We recommend contacting the local school district to confirm school assignments for this home.
Get a cash offer in 3 minutes
Find out how much your home could sell for in as little as 3 minutes with a no-obligation cash offer.
Estimated market value
$719,300
