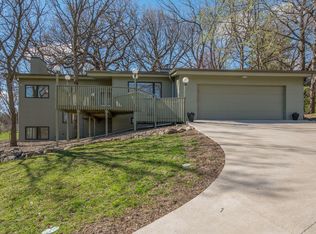Sold for $700,000
$700,000
3901 SW 28th Pl, Des Moines, IA 50321
5beds
3,110sqft
Single Family Residence
Built in 1970
1.06 Acres Lot
$702,200 Zestimate®
$225/sqft
$3,830 Estimated rent
Home value
$702,200
$653,000 - $751,000
$3,830/mo
Zestimate® history
Loading...
Owner options
Explore your selling options
What's special
This Reed Davidson-built home on a cul-de-sac is stunning with its elevated location offering views of downtown Des Moines. With over 5,500 sq. ft. of finished living space, a circular driveway, and a covered valet entrance, it is perfect for entertaining and comfortable living. The property's location at the end of a cul-de-sac and its forested extra parcel, adjacent to a city park, offers privacy and natural surroundings. At the same time, the landscaping designed by a professional horticulturist adds character. The large inground heated saltwater pool with automated features and the wraparound patio and decks make it perfect for hosting gatherings or relaxing. There are 5 bedrooms and 6 bathrooms. The primary bedroom suite is located on the main level. And a mother-in-law apartment for multi-generational living or work-from-home space with a private entrance. There are a range of well-thought-out areas including a front music room or office, living room, dining room, family room, wet bar, and lower-level office. This home was designed with versatility and comfort in mind. Need extra garage space? There is a 4-car garage (2 upper and 2 lower). The current owners have made significant improvements in the last 4 years totaling approximately $292,000 (a list of improvements is available). Convenient and popular location near Waterworks Park/Grays Lake, downtown, airport, schools, neighborhood park, shopping, and freeway/bypass access.
Zillow last checked: 8 hours ago
Listing updated: December 02, 2024 at 09:40am
Listed by:
Robin Von Gillern (515)240-0500,
RE/MAX Concepts,
Lori Adrianse 515-556-0515,
RE/MAX Concepts
Bought with:
Kayla Sproul
Keller Williams Legacy Group
Source: DMMLS,MLS#: 705697 Originating MLS: Des Moines Area Association of REALTORS
Originating MLS: Des Moines Area Association of REALTORS
Facts & features
Interior
Bedrooms & bathrooms
- Bedrooms: 5
- Bathrooms: 6
- Full bathrooms: 3
- 3/4 bathrooms: 2
- 1/2 bathrooms: 1
- Main level bedrooms: 2
Heating
- Forced Air, Gas, Natural Gas
Cooling
- Central Air
Appliances
- Included: Built-In Oven, Cooktop, Dryer, Dishwasher, Microwave, Refrigerator, Washer
Features
- Wet Bar, Dining Area, Separate/Formal Dining Room, Cable TV
- Flooring: Carpet, Tile
- Basement: Daylight,Finished,Walk-Out Access
- Number of fireplaces: 2
- Fireplace features: Gas Log, Wood Burning
Interior area
- Total structure area: 3,110
- Total interior livable area: 3,110 sqft
- Finished area below ground: 2,379
Property
Parking
- Total spaces: 4
- Parking features: Attached, Garage
- Attached garage spaces: 4
Features
- Levels: One and One Half
- Stories: 1
- Patio & porch: Covered, Deck, Open, Patio
- Exterior features: Deck, Fence, Patio
- Pool features: Heated, In Ground
- Fencing: Other,Wood,Partial
Lot
- Size: 1.06 Acres
- Features: Irregular Lot, Cul-De-Sac
Details
- Parcel number: 01000534094010
- Zoning: Res
Construction
Type & style
- Home type: SingleFamily
- Architectural style: One and One Half Story,Ranch
- Property subtype: Single Family Residence
Materials
- Brick, Cement Siding
- Foundation: Block
- Roof: Asphalt,Rubber,Shingle
Condition
- Year built: 1970
Details
- Builder name: Reed Davidson
Utilities & green energy
- Sewer: Public Sewer
- Water: Public
Community & neighborhood
Security
- Security features: Smoke Detector(s)
Community
- Community features: Sidewalks
Location
- Region: Des Moines
Other
Other facts
- Listing terms: Cash,Conventional,VA Loan
- Road surface type: Concrete
Price history
| Date | Event | Price |
|---|---|---|
| 12/2/2024 | Sold | $700,000+0.1%$225/sqft |
Source: | ||
| 10/29/2024 | Pending sale | $699,500$225/sqft |
Source: | ||
| 10/11/2024 | Listed for sale | $699,500+27.2%$225/sqft |
Source: | ||
| 8/27/2020 | Listing removed | $549,900$177/sqft |
Source: RE/MAX Concepts #608417 Report a problem | ||
| 8/27/2020 | Listed for sale | $549,900+7.6%$177/sqft |
Source: RE/MAX Concepts #608417 Report a problem | ||
Public tax history
| Year | Property taxes | Tax assessment |
|---|---|---|
| 2024 | $12,926 +6.1% | $667,500 |
| 2023 | $12,180 +7.6% | $667,500 +27% |
| 2022 | $11,318 +0.6% | $525,700 +8.6% |
Find assessor info on the county website
Neighborhood: Southwestern Hills
Nearby schools
GreatSchools rating
- 3/10Jefferson Elementary SchoolGrades: K-5Distance: 0.2 mi
- 3/10Brody Middle SchoolGrades: 6-8Distance: 0.5 mi
- 1/10Lincoln High SchoolGrades: 9-12Distance: 1.7 mi
Schools provided by the listing agent
- District: Des Moines Independent
Source: DMMLS. This data may not be complete. We recommend contacting the local school district to confirm school assignments for this home.
Get pre-qualified for a loan
At Zillow Home Loans, we can pre-qualify you in as little as 5 minutes with no impact to your credit score.An equal housing lender. NMLS #10287.
