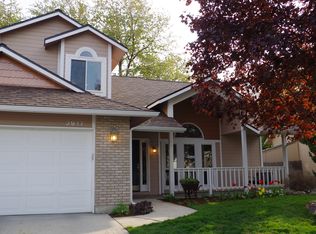Sold
Price Unknown
3901 S Sutton Way, Boise, ID 83706
5beds
3baths
3,029sqft
Single Family Residence
Built in 1991
9,583.2 Square Feet Lot
$829,600 Zestimate®
$--/sqft
$3,492 Estimated rent
Home value
$829,600
$772,000 - $896,000
$3,492/mo
Zestimate® history
Loading...
Owner options
Explore your selling options
What's special
Welcome to this rarely available residence in the coveted Lakewood community of SE Boise! Nestled on an oversized lot along a quiet street, this beautifully updated residence is just minutes away from the Boise River and the scenic Greenbelt. Step inside to discover hardwood flooring and ample upgrades throughout. The updated kitchen features a new gas range, slab granite countertops, and a built-in wine refrigerator—perfect for entertaining. The spacious layout includes two front living areas, offering versatility for an office, second living room, formal dining, or music room to suit your lifestyle. The private primary retreat is highlighted by a renovated bathroom, including a standalone tub. Outside, the secluded backyard invites you to relax with a custom paver patio and a stunning viewing deck. This outdoor space is ideal for entertaining. Residents benefit from access to exceptional schools and close proximity to downtown Boise, the airport, and other corporations.
Zillow last checked: 8 hours ago
Listing updated: January 01, 2025 at 12:59pm
Listed by:
Jace Skyles 208-871-9912,
Silvercreek Realty Group
Bought with:
Matt Bauscher
Amherst Madison
Source: IMLS,MLS#: 98928926
Facts & features
Interior
Bedrooms & bathrooms
- Bedrooms: 5
- Bathrooms: 3
Primary bedroom
- Level: Upper
Bedroom 2
- Level: Upper
Bedroom 3
- Level: Upper
Bedroom 4
- Level: Upper
Bedroom 5
- Level: Upper
Dining room
- Level: Main
Family room
- Level: Main
Kitchen
- Level: Main
Heating
- Forced Air, Natural Gas
Cooling
- Central Air
Appliances
- Included: Gas Water Heater, Tank Water Heater, Dishwasher, Disposal, Microwave, Oven/Range Freestanding, Refrigerator, Gas Range
Features
- Bath-Master, Split Bedroom, Formal Dining, Great Room, Central Vacuum Plumbed, Walk-In Closet(s), Breakfast Bar, Pantry, Kitchen Island, Granite Counters, Laminate Counters, Number of Baths Upper Level: 2
- Flooring: Hardwood, Tile, Carpet, Laminate
- Has basement: No
- Number of fireplaces: 1
- Fireplace features: Gas, One, Wood Burning Stove
Interior area
- Total structure area: 3,029
- Total interior livable area: 3,029 sqft
- Finished area above ground: 3,029
- Finished area below ground: 0
Property
Parking
- Total spaces: 3
- Parking features: Attached, Driveway
- Attached garage spaces: 3
- Has uncovered spaces: Yes
Features
- Levels: Two
- Patio & porch: Covered Patio/Deck
- Exterior features: Dog Run
- Fencing: Full,Wood
- Has view: Yes
Lot
- Size: 9,583 sqft
- Features: Standard Lot 6000-9999 SF, Garden, Irrigation Available, Sidewalks, Views, Canyon Rim, Chickens, Cul-De-Sac, Rolling Slope, Steep Slope, Auto Sprinkler System, Drip Sprinkler System, Full Sprinkler System, Irrigation Sprinkler System
Details
- Parcel number: R5125670120
Construction
Type & style
- Home type: SingleFamily
- Property subtype: Single Family Residence
Materials
- Concrete, Frame, Stucco, Wood Siding
- Foundation: Crawl Space
- Roof: Architectural Style,Wood
Condition
- Year built: 1991
Utilities & green energy
- Water: Public
- Utilities for property: Sewer Connected, Cable Connected, Broadband Internet
Community & neighborhood
Location
- Region: Boise
- Subdivision: Lakewood
HOA & financial
HOA
- Has HOA: Yes
- HOA fee: $29 monthly
Other
Other facts
- Listing terms: Cash,Consider All,Conventional,FHA,VA Loan
- Ownership: Fee Simple
Price history
Price history is unavailable.
Public tax history
| Year | Property taxes | Tax assessment |
|---|---|---|
| 2025 | $4,994 -3.6% | $756,900 +12.1% |
| 2024 | $5,181 -13% | $675,300 +1.2% |
| 2023 | $5,955 0% | $667,600 -17.6% |
Find assessor info on the county website
Neighborhood: Southeast Boise
Nearby schools
GreatSchools rating
- 8/10Liberty Elementary SchoolGrades: PK-6Distance: 0.7 mi
- 8/10Les Bois Junior High SchoolGrades: 6-9Distance: 2.5 mi
- 9/10Timberline High SchoolGrades: 10-12Distance: 0.7 mi
Schools provided by the listing agent
- Elementary: Liberty
- Middle: Les Bois
- High: Timberline
- District: Boise School District #1
Source: IMLS. This data may not be complete. We recommend contacting the local school district to confirm school assignments for this home.
