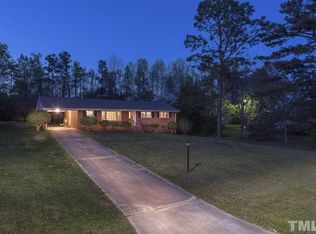Wonderful all brick home on large lot, hardwoods on main including bedrooms, two wood-burning fireplaces, in-law or teen suite in basement with kitchenette and outside entrance, detached storage sheds with electricity, huge utility room in basement with lots of storage space, some updates started including tiled shower/tub. His/her closets in Master with private bath. Beautifully detailed landscaping. Home has been very well cared for by family members.
This property is off market, which means it's not currently listed for sale or rent on Zillow. This may be different from what's available on other websites or public sources.
