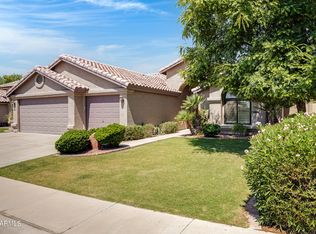Beautifully Upgraded Home on Greenbelt Lot Prime Chandler Location!
Welcome to this meticulously maintained home located on a desirable interior lot that backs directly to a peaceful greenbelt no neighbors behind you! Owners have lovingly cared for this home, and it shows.
Step inside to discover a spacious layout with elegant marble flooring, granite countertops, and a gourmet kitchen featuring an in-wall air fryer, built-in microwave, and range perfect for cooking and hosting.
The formal living and dining rooms offer ample space for gatherings, while the open-concept kitchen flows effortlessly into the cozy family room. The primary suite boasts a walk-in closet, dual vanities, a separate shower, and a soaking tub for relaxing at the end of the day.
Enjoy Arizona's indoor-outdoor lifestyle with over 3,000 sq. ft. of hardscaping, a custom pergola, and professionally landscaped backyard designed for entertaining.
Smart energy-efficient upgrades include digital LED lighting, EV charging outlet, and garage cabinets. The extended garage fits two full-size SUVs and a sedan with ease.
Need fast internet? Cox high-speed internet available up to 900 Mbps (buyer to activate).
LOCATION, LOCATION! Just 5 minutes from Loop 101 & 202, and close to Centennial, Paseo Vista, and Tumbleweed parks. Top-rated Chandler schools nearby including ACP, CTA, and BASIS. Plus, you're within a 10-mile radius of major employers and hospitals.
Nearby shopping, dining, and entertainment make this home the complete package.
Home is being rented unfurnished.
Owner pays for pest control and gardener.
House for rent
Accepts Zillow applications
$3,950/mo
3901 S Halsted Dr, Chandler, AZ 85286
5beds
2,900sqft
Price may not include required fees and charges.
Single family residence
Available Fri Aug 1 2025
Cats, small dogs OK
Central air, wall unit
In unit laundry
Attached garage parking
Baseboard
What's special
Primary suiteSeparate showerSpacious layoutProfessionally landscaped backyardDesirable interior lotWalk-in closetGranite countertops
- 5 days
- on Zillow |
- -- |
- -- |
Travel times
Facts & features
Interior
Bedrooms & bathrooms
- Bedrooms: 5
- Bathrooms: 3
- Full bathrooms: 3
Heating
- Baseboard
Cooling
- Central Air, Wall Unit
Appliances
- Included: Dryer, Washer
- Laundry: In Unit
Features
- Walk In Closet
Interior area
- Total interior livable area: 2,900 sqft
Property
Parking
- Parking features: Attached
- Has attached garage: Yes
- Details: Contact manager
Features
- Exterior features: Electric Vehicle Charging Station, Heating system: Baseboard, Pest Control included in rent, Walk In Closet
Details
- Parcel number: 30392162
Construction
Type & style
- Home type: SingleFamily
- Property subtype: Single Family Residence
Community & HOA
Location
- Region: Chandler
Financial & listing details
- Lease term: 1 Year
Price history
| Date | Event | Price |
|---|---|---|
| 7/2/2025 | Listed for rent | $3,950+9.7%$1/sqft |
Source: Zillow Rentals | ||
| 11/3/2023 | Listing removed | -- |
Source: Zillow Rentals | ||
| 10/20/2023 | Listed for rent | $3,600$1/sqft |
Source: Zillow Rentals | ||
| 10/15/2015 | Listing removed | $349,950$121/sqft |
Source: UpTown Realty #5303871 | ||
| 9/21/2015 | Price change | $349,950-2.5%$121/sqft |
Source: UpTown Realty #5303871 | ||
![[object Object]](https://photos.zillowstatic.com/fp/7b497084eb6a12cbbb4a1ac01bd2ca54-p_i.jpg)
