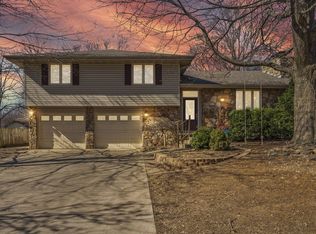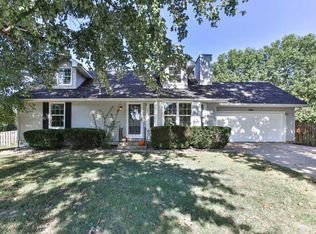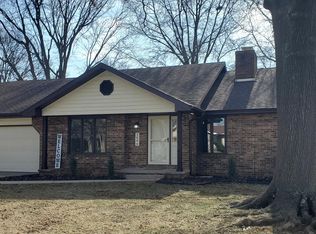Closed
Price Unknown
3901 S Crystal Place, Springfield, MO 65807
3beds
2,118sqft
Single Family Residence
Built in 1983
0.25 Acres Lot
$-- Zestimate®
$--/sqft
$2,212 Estimated rent
Home value
Not available
Estimated sales range
Not available
$2,212/mo
Zestimate® history
Loading...
Owner options
Explore your selling options
What's special
Welcome to your dream home! This stunning 3-bedroom, 2.5-bathroom residence near Cox South and the Medical Mile offers the perfect blend of comfort, style, and convenience. As you arrive, you'll be greeted by an attached 2-car garage and beautifully landscaped front yard.Step inside to discover a beautifully updated kitchen featuring sleek granite countertops, a modern electric range, and a stylish subway tile backsplash. The spacious master suite is a true retreat, boasting a luxurious walk-in tile shower, elegant quartz countertops, and a generous sized closet.The home is designed for both relaxation and entertainment. Enjoy cozy evenings by one of the two wood-burning fireplaces, each with its own unique brick and stone surrounds. The newly carpeted bedrooms and basement, along with the recently refinished hardwood floors, add a touch of warmth and elegance throughout the home.Outside, you'll find your personal oasis: a stunning in-ground pool with a brand-new liner, perfect for cooling off on hot summer days or hosting poolside gatherings.Located in the highly sought-after Kickapoo school district, this home offers the best of both worlds--a serene residential setting with easy access to top-notch schools, medical facilities, shopping, and dining.Don't miss your chance to own this exquisite property. Schedule a viewing today and experience all that this exceptional home has to offer!
Zillow last checked: 8 hours ago
Listing updated: September 09, 2024 at 12:39pm
Listed by:
Langston Group 417-879-7979,
Murney Associates - Primrose
Bought with:
Langston Group, 2017005672
Murney Associates - Primrose
Source: SOMOMLS,MLS#: 60272737
Facts & features
Interior
Bedrooms & bathrooms
- Bedrooms: 3
- Bathrooms: 3
- Full bathrooms: 2
- 1/2 bathrooms: 1
Heating
- Central, Forced Air, Natural Gas
Cooling
- Ceiling Fan(s), Central Air
Appliances
- Included: Dishwasher, Disposal, Free-Standing Electric Oven, Gas Water Heater, Microwave
- Laundry: In Basement, W/D Hookup
Features
- Beamed Ceilings, Granite Counters, High Speed Internet, Vaulted Ceiling(s), Walk-In Closet(s), Walk-in Shower
- Flooring: Carpet, Hardwood, Laminate
- Windows: Double Pane Windows
- Basement: Finished,Sump Pump,Partial
- Attic: Access Only:No Stairs
- Has fireplace: Yes
- Fireplace features: Brick, Stone, Wood Burning
Interior area
- Total structure area: 2,118
- Total interior livable area: 2,118 sqft
- Finished area above ground: 1,290
- Finished area below ground: 828
Property
Parking
- Total spaces: 2
- Parking features: Driveway, Garage Door Opener, Garage Faces Front, Parking Space, Paved
- Attached garage spaces: 2
- Has uncovered spaces: Yes
Features
- Levels: Two
- Stories: 2
- Patio & porch: Covered, Deck, Rear Porch
- Exterior features: Cable Access, Rain Gutters
- Pool features: In Ground
- Fencing: Full,Privacy,Wood
- Has view: Yes
- View description: City
Lot
- Size: 0.25 Acres
- Dimensions: 85 x 126
- Features: Cul-De-Sac, Curbs, Landscaped
Details
- Parcel number: 881812401016
Construction
Type & style
- Home type: SingleFamily
- Architectural style: Split Level
- Property subtype: Single Family Residence
Materials
- Brick, Vinyl Siding
- Foundation: Poured Concrete
- Roof: Asphalt,Composition
Condition
- Year built: 1983
Utilities & green energy
- Sewer: Private Sewer
- Water: Public
Community & neighborhood
Security
- Security features: Smoke Detector(s)
Location
- Region: Springfield
- Subdivision: Kickapoo Prairie
Other
Other facts
- Listing terms: Cash,Conventional,FHA,VA Loan
- Road surface type: Asphalt
Price history
| Date | Event | Price |
|---|---|---|
| 9/9/2024 | Sold | -- |
Source: | ||
| 8/19/2024 | Pending sale | $330,000$156/sqft |
Source: | ||
| 8/7/2024 | Price change | $330,000-2.9%$156/sqft |
Source: | ||
| 8/2/2024 | Price change | $340,000-1.4%$161/sqft |
Source: | ||
| 7/20/2024 | Price change | $345,000-1.4%$163/sqft |
Source: | ||
Public tax history
| Year | Property taxes | Tax assessment |
|---|---|---|
| 2025 | $2,770 +4.2% | $55,590 +12.2% |
| 2024 | $2,657 +0.6% | $49,530 |
| 2023 | $2,642 +47.9% | $49,530 +51.4% |
Find assessor info on the county website
Neighborhood: Kickapoo
Nearby schools
GreatSchools rating
- 8/10Horace Mann Elementary SchoolGrades: PK-5Distance: 1.1 mi
- 8/10Carver Middle SchoolGrades: 6-8Distance: 3.5 mi
- 8/10Kickapoo High SchoolGrades: 9-12Distance: 0.3 mi
Schools provided by the listing agent
- Elementary: SGF-Horace Mann
- Middle: SGF-Carver
- High: SGF-Kickapoo
Source: SOMOMLS. This data may not be complete. We recommend contacting the local school district to confirm school assignments for this home.


