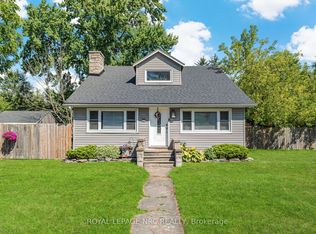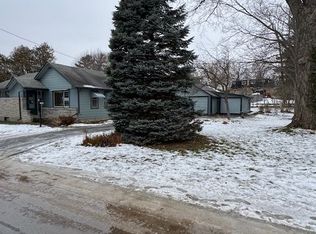Sold for $391,610
C$391,610
3901 Rebstock Rd, Fort Erie, ON L0S 1N0
4beds
1,151sqft
Single Family Residence, Residential
Built in 1972
10,270.26 Square Feet Lot
$-- Zestimate®
C$340/sqft
C$2,807 Estimated rent
Home value
Not available
Estimated sales range
Not available
$2,807/mo
Loading...
Owner options
Explore your selling options
What's special
Welcome to this bright and spacious 3+1 bedroom semi-detached home situated on a generous oversized lot. It is perfect as a starter home, investment property, family home or vacation retreat. Consider doing a purchase plus improvements mortgage to refresh and update this home to your own personal style. Featuring large windows that flood the interior with natural light. The finished lower level includes a fourth bedroom and benefits from a separate side entrance, presenting excellent potential for in-law accommodations or secondary unit conversion. Other uses for this bonus bedroom include guest room, office, playroom, family room or more. Enjoy a full 4-piece bathroom and a convenient 2-piece powder room. Step outside to a fenced yard complete with a gazebo, offers a retreat to relax and enjoy the quiet neighbourhood. Storage shed and carport. Located just minutes from Crystal Beach’s vibrant community, shops, restaurants and waterfront — this is a must-see!
Zillow last checked: 8 hours ago
Listing updated: August 18, 2025 at 09:17pm
Listed by:
Sharlene Klauke, Salesperson,
Royal LePage State Realty Inc.
Source: ITSO,MLS®#: 40728193Originating MLS®#: Cornerstone Association of REALTORS®
Facts & features
Interior
Bedrooms & bathrooms
- Bedrooms: 4
- Bathrooms: 2
- Full bathrooms: 1
- 1/2 bathrooms: 1
- Main level bathrooms: 1
Bedroom
- Level: Second
Bedroom
- Level: Second
Other
- Level: Second
Bedroom
- Level: Basement
Bathroom
- Features: 2-Piece
- Level: Main
Bathroom
- Features: 4-Piece
- Level: Second
Dining room
- Level: Main
Kitchen
- Level: Main
Living room
- Level: Main
Storage
- Level: Basement
Utility room
- Level: Basement
Heating
- Forced Air
Cooling
- Central Air
Appliances
- Included: Dryer, Refrigerator, Stove, Washer
Features
- None
- Basement: Separate Entrance,Full,Partially Finished
- Has fireplace: No
Interior area
- Total structure area: 1,276
- Total interior livable area: 1,151 sqft
- Finished area above ground: 1,151
- Finished area below ground: 125
Property
Parking
- Total spaces: 6
- Parking features: Carport, Front Yard Parking
- Uncovered spaces: 6
Features
- Frontage type: South
- Frontage length: 46.20
Lot
- Size: 10,270 sqft
- Dimensions: 46.2 x 222.3
- Features: Urban, Rectangular, Quiet Area
Details
- Additional structures: Shed(s)
- Parcel number: 641820132
- Zoning: R3
Construction
Type & style
- Home type: SingleFamily
- Architectural style: Two Story
- Property subtype: Single Family Residence, Residential
- Attached to another structure: Yes
Materials
- Brick, Other
- Foundation: Poured Concrete
- Roof: Flat
Condition
- 51-99 Years
- New construction: No
- Year built: 1972
Utilities & green energy
- Sewer: Sewer (Municipal)
- Water: Municipal
- Utilities for property: Natural Gas Connected
Community & neighborhood
Security
- Security features: None
Location
- Region: Fort Erie
Price history
| Date | Event | Price |
|---|---|---|
| 8/19/2025 | Sold | C$391,610C$340/sqft |
Source: ITSO #40728193 Report a problem | ||
Public tax history
Tax history is unavailable.
Neighborhood: Crystal Beach
Nearby schools
GreatSchools rating
- 3/10Dr Antonia Pantoja Community School Of Academic ExGrades: PK-8Distance: 8.7 mi
- 5/10Leonardo Da Vinci High SchoolGrades: 9-12Distance: 8.8 mi

