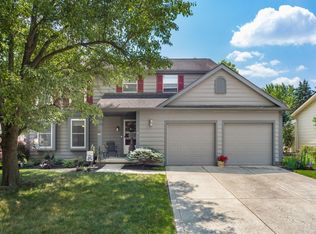Welcome home to this beautifully updated RANCH! Hilliard schools, Columbus taxes! Close to Dexter Falls park, shopping and restaurants. 3 Bedrooms, 2 full baths. Open floor plan with cathedral ceiling in living room and kitchen. Updates include granite countertops, sinks, cabinets, flooring, paint, doors, hardware, lighting and more! Enjoy the fenced in backyard with mature trees! The natural light in the master bath will brighten all of your days! Don't miss out!
This property is off market, which means it's not currently listed for sale or rent on Zillow. This may be different from what's available on other websites or public sources.
