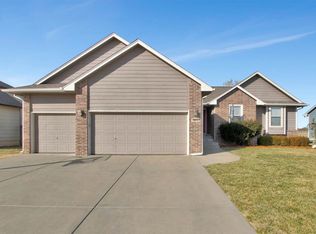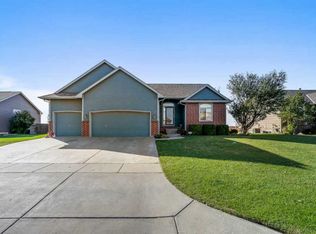Sold
Price Unknown
3901 N Rutgers St, Maize, KS 67101
4beds
2,408sqft
Single Family Onsite Built
Built in 2008
9,583.2 Square Feet Lot
$326,600 Zestimate®
$--/sqft
$2,242 Estimated rent
Home value
$326,600
$310,000 - $343,000
$2,242/mo
Zestimate® history
Loading...
Owner options
Explore your selling options
What's special
So much to enjoy about this new listing in Hampton Lakes! This home combines open family living spaces with a large backyard for enjoyable indoor and outdoor living areas. This home features awesome natural light throughout creating an enjoyable bright and airy feel. The main floor includes an open and spacious living room, and kitchen and dining area, with a vaulted ceiling throughout these rooms. The heart of this home is the captivating living room, updated with a stylish fireplace tile, white hearth and trim, wood laminate flooring, and great windows both above and on both sides of the fireplace. The living room is open to the dining area which includes a bayed, double window and door to the awesome covered deck – perfect for outdoor grilling. The open kitchen features great cabinet and counterspace with full-tile backsplash, large eating bar, stainless steel range, built-in microwave, dishwasher, refrigerator, under-cabinet lighting, pantry, and striking, wide-plank wood laminate flooring. Just off the kitchen and the house entry from the garage, the laundry room has awesome space and can easily function as a back entry drop zone too. The private primary suite features a huge bedroom with vaulted ceiling, large widow with transom and a window seat, beautiful wide-plank laminate flooring, large walk-in closet, and a chic updated bathroom. The bathroom includes a new, large quartz-topped vanity with two undermount sinks, new plumbing and lighting fixtures and mirrors, a corner soaker tub, walk-in shower and newer tile floor. The main floor also features two additional bedrooms, and a gorgeous and chic bathroom with a nearby linen closet. The finished basement is so spacious with a huge family/recreation room with viewout windows – awesome for media viewing, and still plenty of additional space for a recreational area or a separate office space. The finished basement also includes a huge bedroom with a large walk-in closet, and a stylish bathroom with a beautiful, full-tile shower, new vanity and fixtures, and tile floor. This home is on a great lot with backyard privacy, irrigation well, newer roof shingles (2019), and has great indoor and outdoor living spaces to enjoy with family and friends!
Zillow last checked: 8 hours ago
Listing updated: April 25, 2024 at 08:03pm
Listed by:
Ginette Huelsman CELL:316-448-1026,
J.P. Weigand & Sons
Source: SCKMLS,MLS#: 630911
Facts & features
Interior
Bedrooms & bathrooms
- Bedrooms: 4
- Bathrooms: 3
- Full bathrooms: 3
Primary bedroom
- Description: Wood Laminate
- Level: Main
- Area: 240.19
- Dimensions: 15'9" X 15'3"
Bedroom
- Description: Carpet
- Level: Main
- Area: 111.94
- Dimensions: 10'10" X 10'4"
Bedroom
- Description: Carpet
- Level: Main
- Area: 105.06
- Dimensions: 10'4" X 10'2"
Bedroom
- Description: Carpet
- Level: Basement
- Area: 199.69
- Dimensions: 15'2" X 13'2"
Dining room
- Description: Wood Laminate
- Level: Main
- Area: 140.88
- Dimensions: 12'3" X 11'6"
Family room
- Description: Carpet
- Level: Basement
- Area: 880.33
- Dimensions: 46'4" X 19'
Kitchen
- Description: Wood Laminate
- Level: Main
- Area: 137.89
- Dimensions: 12'2" X 11'4"
Laundry
- Description: Vinyl
- Level: Main
- Area: 67.06
- Dimensions: 11'10" X 5'8"
Living room
- Description: Wood Laminate
- Level: Main
- Area: 194.53
- Dimensions: 15'8" X 12'5"
Heating
- Forced Air, Natural Gas
Cooling
- Central Air, Electric
Appliances
- Included: Dishwasher, Disposal, Microwave, Refrigerator, Range, Washer, Dryer, Humidifier
- Laundry: Main Level, Laundry Room
Features
- Ceiling Fan(s), Walk-In Closet(s), Vaulted Ceiling(s)
- Flooring: Laminate
- Doors: Storm Door(s)
- Windows: Window Coverings-All, Storm Window(s)
- Basement: Finished
- Number of fireplaces: 1
- Fireplace features: One, Living Room, Gas
Interior area
- Total interior livable area: 2,408 sqft
- Finished area above ground: 1,328
- Finished area below ground: 1,080
Property
Parking
- Total spaces: 3
- Parking features: Attached, Garage Door Opener, Oversized
- Garage spaces: 3
Features
- Levels: One
- Stories: 1
- Patio & porch: Covered
- Exterior features: Guttering - ALL, Irrigation Pump, Irrigation Well
- Pool features: Community
- Fencing: Wood
Lot
- Size: 9,583 sqft
- Features: Standard
Details
- Parcel number: 00542476
Construction
Type & style
- Home type: SingleFamily
- Architectural style: Ranch
- Property subtype: Single Family Onsite Built
Materials
- Frame w/Less than 50% Mas
- Foundation: Full, View Out
- Roof: Composition
Condition
- Year built: 2008
Utilities & green energy
- Gas: Natural Gas Available
- Utilities for property: Sewer Available, Natural Gas Available, Public
Community & neighborhood
Community
- Community features: Greenbelt, Lake, Playground
Location
- Region: Maize
- Subdivision: HAMPTON LAKES
HOA & financial
HOA
- Has HOA: Yes
- HOA fee: $316 annually
- Services included: Recreation Facility, Gen. Upkeep for Common Ar
Other
Other facts
- Ownership: Individual
- Road surface type: Paved
Price history
Price history is unavailable.
Public tax history
| Year | Property taxes | Tax assessment |
|---|---|---|
| 2024 | $5,618 +5.9% | $35,294 +10% |
| 2023 | $5,305 | $32,086 |
| 2022 | -- | -- |
Find assessor info on the county website
Neighborhood: 67101
Nearby schools
GreatSchools rating
- 3/10Maize South Elementary SchoolGrades: K-4Distance: 0.9 mi
- 5/10Maize Middle SchoolGrades: 7-8Distance: 1.1 mi
- 7/10Maize Sr High SchoolGrades: 9-12Distance: 1 mi
Schools provided by the listing agent
- Elementary: Maize USD266
- Middle: Maize
- High: Maize
Source: SCKMLS. This data may not be complete. We recommend contacting the local school district to confirm school assignments for this home.

