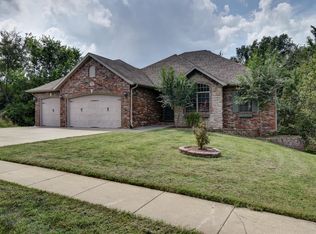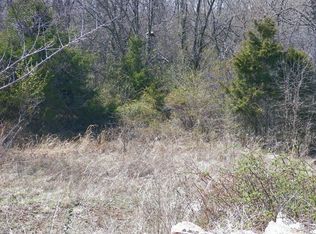Closed
Price Unknown
3901 N Rose Avenue, Springfield, MO 65803
5beds
4,196sqft
Single Family Residence
Built in 2025
0.27 Acres Lot
$709,000 Zestimate®
$--/sqft
$3,825 Estimated rent
Home value
$709,000
Estimated sales range
Not available
$3,825/mo
Zestimate® history
Loading...
Owner options
Explore your selling options
What's special
Beautiful brand-new home. High ceiling in entry and living room for a grand entrance. Custom build, 5 bedrooms, 3.5 bath home in Springlawn subdivision. Open concept kitchen/dining/living area. This home has a modern design, beautiful details and finishes. Incredible Master Bedroom Suite with soaking tub, walk-in shower and large walk-in closet. This property is located in a very desirable close proximity to Springfield area with great schools and easy access to shopping and dining.
Zillow last checked: 8 hours ago
Listing updated: September 24, 2025 at 07:45am
Listed by:
George A Martinov 417-241-9165,
ReeceNichols - Springfield
Bought with:
Kathryn Cole, 2018025274
Southwest Missouri Realty
Source: SOMOMLS,MLS#: 60298687
Facts & features
Interior
Bedrooms & bathrooms
- Bedrooms: 5
- Bathrooms: 4
- Full bathrooms: 3
- 1/2 bathrooms: 1
Primary bedroom
- Area: 229.22
- Dimensions: 15.7 x 14.6
Bedroom 2
- Area: 160.48
- Dimensions: 13.6 x 11.8
Bedroom 3
- Area: 133.34
- Dimensions: 11.8 x 11.3
Bedroom 4
- Area: 161.12
- Dimensions: 15.2 x 10.6
Primary bathroom
- Area: 139.92
- Dimensions: 15.9 x 8.8
Breakfast room
- Area: 94.5
- Dimensions: 10.5 x 9
Dining room
- Description: Formal
- Area: 225.76
- Dimensions: 16.6 x 13.6
Kitchen
- Area: 140.4
- Dimensions: 18 x 7.8
Laundry
- Description: Aprx Room Sizes: 5.6 jX 6.9
Living room
- Area: 315.4
- Dimensions: 19 x 16.6
Loft
- Area: 157.2
- Dimensions: 13.1 x 12
Heating
- Central, Natural Gas
Cooling
- Central Air
Appliances
- Included: Dishwasher, Pot Filler, Gas Water Heater, Free-Standing Electric Oven, Exhaust Fan, Microwave, Disposal
- Laundry: Main Level, W/D Hookup
Features
- High Speed Internet, Quartz Counters, High Ceilings, Soaking Tub, Walk-In Closet(s), Walk-in Shower, Wet Bar
- Flooring: Carpet, Tile, Hardwood
- Windows: Double Pane Windows
- Basement: Walk-Out Access,Exterior Entry,Storage Space,Interior Entry,French Drain,Walk-Up Access,Partially Finished,Bath/Stubbed,Full
- Attic: Pull Down Stairs
- Has fireplace: Yes
- Fireplace features: Gas, Great Room
Interior area
- Total structure area: 4,964
- Total interior livable area: 4,196 sqft
- Finished area above ground: 2,482
- Finished area below ground: 1,714
Property
Parking
- Total spaces: 2
- Parking features: Garage - Attached
- Attached garage spaces: 2
Features
- Levels: Two
- Stories: 2
- Patio & porch: Patio, Covered, Front Porch, Deck
- Exterior features: Rain Gutters, Cable Access
Lot
- Size: 0.27 Acres
- Features: Sprinklers In Front, Sprinklers In Rear, Level, Landscaped, Curbs
Details
- Parcel number: 1301101091
Construction
Type & style
- Home type: SingleFamily
- Architectural style: Traditional
- Property subtype: Single Family Residence
Materials
- Frame, Stone, Concrete, Brick
- Foundation: Permanent, Slab, Poured Concrete
- Roof: Composition
Condition
- New construction: Yes
- Year built: 2025
Utilities & green energy
- Sewer: Public Sewer
- Water: Public
Green energy
- Energy efficient items: High Efficiency - 90%+
Community & neighborhood
Security
- Security features: Smoke Detector(s)
Location
- Region: Springfield
- Subdivision: Springlawn Park
HOA & financial
HOA
- HOA fee: $380 annually
- Services included: Play Area, Pool, Common Area Maintenance
Other
Other facts
- Listing terms: Cash,VA Loan,FHA,Conventional
- Road surface type: Asphalt, Concrete
Price history
| Date | Event | Price |
|---|---|---|
| 7/2/2025 | Sold | -- |
Source: | ||
| 10/6/2020 | Sold | -- |
Source: Agent Provided Report a problem | ||
Public tax history
| Year | Property taxes | Tax assessment |
|---|---|---|
| 2025 | $2,460 +645.6% | $45,490 +698.1% |
| 2024 | $330 +0.5% | $5,700 |
| 2023 | $328 -2% | $5,700 |
Find assessor info on the county website
Neighborhood: 65803
Nearby schools
GreatSchools rating
- 8/10Truman Elementary SchoolGrades: PK-5Distance: 0.2 mi
- 5/10Pleasant View Middle SchoolGrades: 6-8Distance: 2.5 mi
- 4/10Hillcrest High SchoolGrades: 9-12Distance: 1.4 mi
Schools provided by the listing agent
- Elementary: SGF-Truman
- Middle: SGF-Pleasant View
- High: SGF-Hillcrest
Source: SOMOMLS. This data may not be complete. We recommend contacting the local school district to confirm school assignments for this home.
Sell with ease on Zillow
Get a Zillow Showcase℠ listing at no additional cost and you could sell for —faster.
$709,000
2% more+$14,180
With Zillow Showcase(estimated)$723,180

