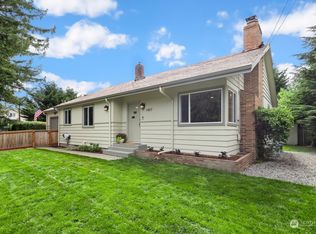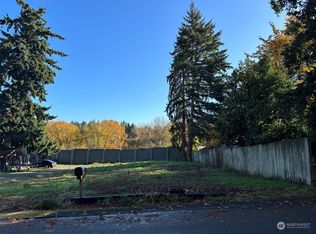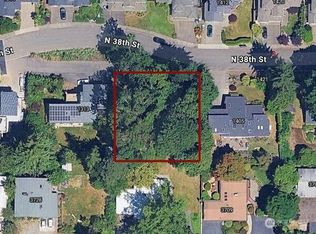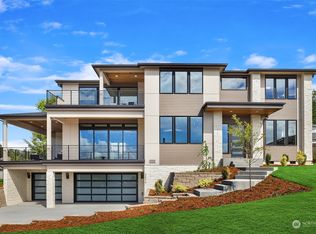Sold
Listed by:
Maggie Sun,
Keller Williams Rlty Bellevue
Bought with: Keller Williams Rlty Bellevue
$1,275,000
3901 Meadow Avenue N, Renton, WA 98056
4beds
2,210sqft
Single Family Residence
Built in 1993
7,592.51 Square Feet Lot
$1,265,400 Zestimate®
$577/sqft
$3,470 Estimated rent
Home value
$1,265,400
$1.16M - $1.38M
$3,470/mo
Zestimate® history
Loading...
Owner options
Explore your selling options
What's special
Welcome to this classic 2-story home in desirable Lower Kennydale! This 4 bed, 2.5 bath gem features newer paint and flooring throughout, vaulted ceilings, and sun-filled rooms. The gourmet kitchen shines with freshly painted white cabinets for a modern touch. Upstairs offers generously sized bedrooms, including a spacious primary suite with a 5-piece bath. Enjoy a functional and inviting floor plan, a beautiful front yard with great curb appeal, and a fully fenced backyard—perfect for relaxing or entertaining. Located in a quiet, well-kept neighborhood with easy access to I-405, The Landing, parks, and trails. A wonderful place to call home!
Zillow last checked: 8 hours ago
Listing updated: June 29, 2025 at 04:02am
Listed by:
Maggie Sun,
Keller Williams Rlty Bellevue
Bought with:
ChiChun Hsieh, 22000774
Keller Williams Rlty Bellevue
Maggie Sun, 23018680
Keller Williams Rlty Bellevue
Source: NWMLS,MLS#: 2362596
Facts & features
Interior
Bedrooms & bathrooms
- Bedrooms: 4
- Bathrooms: 3
- Full bathrooms: 2
- 1/2 bathrooms: 1
- Main level bathrooms: 1
Other
- Level: Main
Dining room
- Level: Main
Entry hall
- Level: Main
Family room
- Level: Main
Kitchen with eating space
- Level: Main
Living room
- Level: Main
Utility room
- Level: Main
Heating
- Fireplace, Forced Air, Natural Gas
Cooling
- None
Appliances
- Included: Dishwasher(s), Disposal, Dryer(s), Microwave(s), Refrigerator(s), Stove(s)/Range(s), Washer(s), Garbage Disposal, Water Heater: Gas, Water Heater Location: Garage
Features
- Bath Off Primary, Dining Room
- Flooring: Vinyl, Vinyl Plank, Carpet
- Doors: French Doors
- Windows: Double Pane/Storm Window, Skylight(s)
- Basement: None
- Number of fireplaces: 1
- Fireplace features: Gas, Main Level: 1, Fireplace
Interior area
- Total structure area: 2,210
- Total interior livable area: 2,210 sqft
Property
Parking
- Total spaces: 2
- Parking features: Attached Garage, RV Parking
- Attached garage spaces: 2
Features
- Levels: Two
- Stories: 2
- Entry location: Main
- Patio & porch: Bath Off Primary, Double Pane/Storm Window, Dining Room, Fireplace, French Doors, Skylight(s), Water Heater
- Has view: Yes
- View description: Territorial
Lot
- Size: 7,592 sqft
- Features: Corner Lot, Paved, Athletic Court, Cable TV, Fenced-Fully, Gas Available, Patio, RV Parking, Sprinkler System
- Topography: Level
Details
- Parcel number: 334270516
- Special conditions: Standard
Construction
Type & style
- Home type: SingleFamily
- Architectural style: Craftsman
- Property subtype: Single Family Residence
Materials
- Wood Products
- Foundation: Poured Concrete
- Roof: Composition
Condition
- Good
- Year built: 1993
- Major remodel year: 1993
Utilities & green energy
- Electric: Company: PSE
- Sewer: Sewer Connected, Company: City of Renton
- Water: Public, Company: City of Renton
- Utilities for property: Comcast
Community & neighborhood
Location
- Region: Renton
- Subdivision: Newcastle
Other
Other facts
- Listing terms: Cash Out,Conventional
- Cumulative days on market: 9 days
Price history
| Date | Event | Price |
|---|---|---|
| 5/29/2025 | Sold | $1,275,000-1.9%$577/sqft |
Source: | ||
| 5/3/2025 | Pending sale | $1,299,900$588/sqft |
Source: | ||
| 4/24/2025 | Listed for sale | $1,299,900+217%$588/sqft |
Source: | ||
| 5/31/2023 | Listing removed | -- |
Source: Zillow Rentals Report a problem | ||
| 5/11/2023 | Listed for rent | $3,700+23.3%$2/sqft |
Source: Zillow Rentals Report a problem | ||
Public tax history
| Year | Property taxes | Tax assessment |
|---|---|---|
| 2024 | $8,482 +7.9% | $827,000 +13.3% |
| 2023 | $7,861 -8.5% | $730,000 -18.4% |
| 2022 | $8,596 +20.3% | $895,000 +40.3% |
Find assessor info on the county website
Neighborhood: Kennydale
Nearby schools
GreatSchools rating
- 10/10Hazelwood Elementary SchoolGrades: K-5Distance: 1.1 mi
- 7/10Vera Risdon Middle SchoolGrades: 6-8Distance: 1.2 mi
- 6/10Hazen Senior High SchoolGrades: 9-12Distance: 2.8 mi
Schools provided by the listing agent
- Elementary: Hazelwood Elem
- Middle: Risdon Middle School
- High: Hazen Snr High
Source: NWMLS. This data may not be complete. We recommend contacting the local school district to confirm school assignments for this home.

Get pre-qualified for a loan
At Zillow Home Loans, we can pre-qualify you in as little as 5 minutes with no impact to your credit score.An equal housing lender. NMLS #10287.
Sell for more on Zillow
Get a free Zillow Showcase℠ listing and you could sell for .
$1,265,400
2% more+ $25,308
With Zillow Showcase(estimated)
$1,290,708


