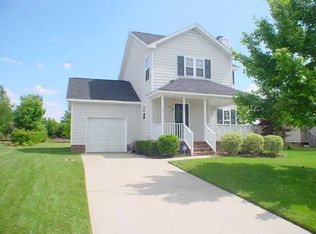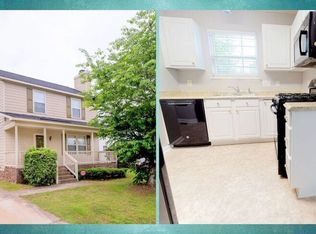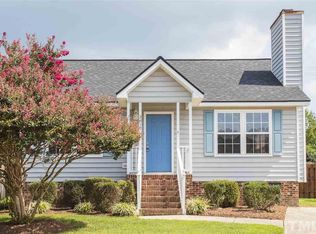THIS 1 1/2 STORY IS A BEAUTY AND WILL NOT LAST! ALL NEW KITCHEN: SS APPLIANCES - GAS RANGE, MICROWAVE, DISHWASHER, SIDE/SIDE REFRIGERATOR, GRANITE COUNTERS + TILED BACKSPLASH, CABINETS IN 2016; HVAC-2016; DUCTWORKS-2017; ARCHITECTURAL SHINGLE ROOF-2017; LAMINATE FLOORS THRUOUT-2016; NEW BERBER CARPET ON STAIRS-2016! FRESHLY PAINTED INTERIOR AND EXTERIOR. PLAYSET IN BACKYARD CONVEYS. BETTER THAN NEW BECAUSE GREAT LOCATION-ESTABLISHED NEIGHBORHOOD AND WALK TO SPRING FOREST RD PARK. MUST SEE THIS ONE!
This property is off market, which means it's not currently listed for sale or rent on Zillow. This may be different from what's available on other websites or public sources.


