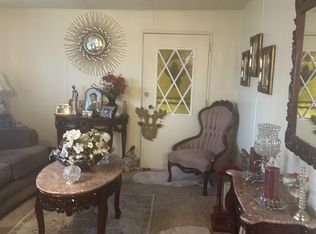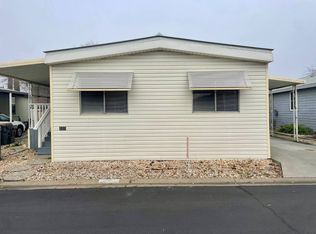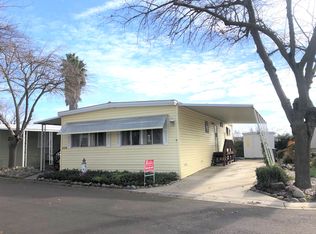Closed
$150,000
3901 Lake Rd Space 231, West Sacramento, CA 95691
3beds
1,288sqft
Double Wide, Mobile Home
Built in 1981
-- sqft lot
$-- Zestimate®
$116/sqft
$2,190 Estimated rent
Home value
Not available
Estimated sales range
Not available
$2,190/mo
Zestimate® history
Loading...
Owner options
Explore your selling options
What's special
Now Available! This one is ready for you! If you are age 55+ (or within a few months of celebrating age 55) Welcome Home to this well maintained 3bed/2ba split living layout. Featuring NEW Furnace and Newer Roof, Inside you will find Large Bedrooms, Large Closets, Beautiful Dual Pane Windows complete with wide-slat vinyl Blinds and Custom Plantation Shutters! Central Heat & Air, with Ceiling Fans throughout! Located within the highly desired Valhalla Estates Senior Community, affordable Low Space Rent, large Backyard with a glimpse of the lake, no rear neighbors and no side neighbors one side. Large lawn area on the right maintained by the Park. Guest Parking conveniently located right outside your door! This comfortably laid-out floorplan makes this one feel like HOME. At the end of the day, Relax in the deep jetted bathtub, and enjoy the spacious living here in your new space. Financing Available!
Zillow last checked: 8 hours ago
Listing updated: September 03, 2025 at 01:08am
Listed by:
janice Pierson DRE #01762366 916-256-9812,
STREAMLINE REAL ESTATE
Bought with:
janice Pierson, DRE #01762366
STREAMLINE REAL ESTATE
Source: MetroList Services of CA,MLS#: 224036827Originating MLS: MetroList Services, Inc.
Facts & features
Interior
Bedrooms & bathrooms
- Bedrooms: 3
- Bathrooms: 2
- Full bathrooms: 2
Dining room
- Features: Formal Room
Heating
- Central, Natural Gas
Cooling
- Ceiling Fan(s), Central Air
Appliances
- Included: Free-Standing Gas Range, Free-Standing Refrigerator, Gas Water Heater, Dishwasher, Disposal, Plumbed For Ice Maker
- Laundry: Laundry Room
Features
- Flooring: Laminate, Wood
- Has fireplace: No
Interior area
- Total interior livable area: 1,288 sqft
Property
Parking
- Parking features: Covered, Guest
Features
- Patio & porch: Patio Awning, Porch Awning
- Exterior features: Carport Awning, Storage, Swimming Pool
- Has spa: Yes
- Spa features: Bath
Details
- Parcel number: 910005080000
- On leased land: Yes
- Special conditions: Subject to Sale of Buyers Property
Construction
Type & style
- Home type: MobileManufactured
- Property subtype: Double Wide, Mobile Home
Materials
- Aluminum Siding
- Roof: Composition
Condition
- Year built: 1981
Utilities & green energy
- Utilities for property: Gas Plumbed, Electric, Individual Electric Meter, Individual Gas Meter, Natural Gas Connected, Public, Sewer Connected
Community & neighborhood
Senior living
- Senior community: Yes
Location
- Region: West Sacramento
Other
Other facts
- Body type: Mobile
Price history
| Date | Event | Price |
|---|---|---|
| 9/2/2025 | Sold | $150,000+0%$116/sqft |
Source: MetroList Services of CA #224036827 Report a problem | ||
| 8/11/2025 | Pending sale | $149,999$116/sqft |
Source: MetroList Services of CA #224036827 Report a problem | ||
| 11/8/2024 | Price change | $149,999-1.6%$116/sqft |
Source: MetroList Services of CA #224036827 Report a problem | ||
| 10/28/2024 | Price change | $152,500+8.9%$118/sqft |
Source: MetroList Services of CA #224036827 Report a problem | ||
| 4/21/2024 | Pending sale | $140,000$109/sqft |
Source: MetroList Services of CA #224036827 Report a problem | ||
Public tax history
| Year | Property taxes | Tax assessment |
|---|---|---|
| 2023 | $414 +12.6% | $32,676 |
| 2022 | $368 -1.2% | $32,676 |
| 2021 | $372 +14% | $32,676 +9.5% |
Find assessor info on the county website
Neighborhood: PSIP
Nearby schools
GreatSchools rating
- 3/10Westfield Village Elementary SchoolGrades: K-8Distance: 2.1 mi
- 7/10River City High SchoolGrades: 9-12Distance: 2.7 mi


