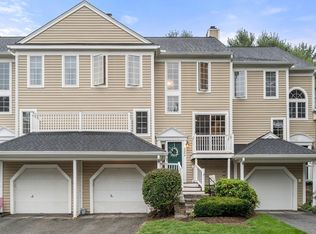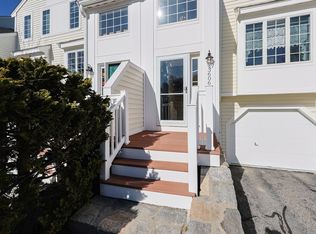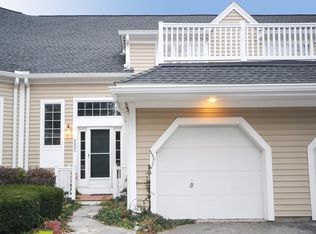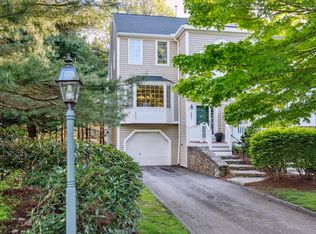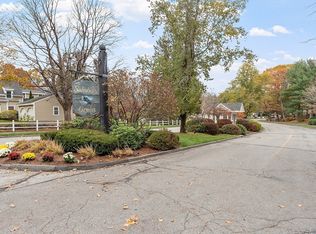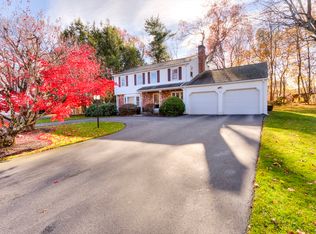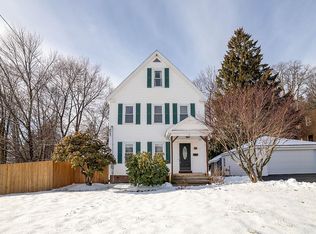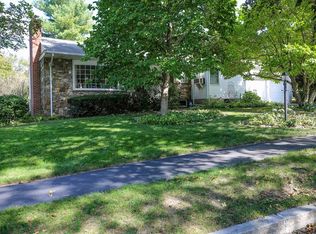"SALISBURY GREEN"....RARE, 2000+ sq. ft., 3 Bedroom, 3.5 Bath END unit with FIRST FLOOR BEDROOM and FULL BATH!....Updated, Eat-In Kitchen with Granite Counters and Maple Cabinets..Open Floor Plan with a Formal Dining Area open to the Living Room with a Wall of Floor to Ceiling Glass and an Atrium Door to the Large Deck (Awning)...First Floor Bedroom/Office has a Walk-In Closet and an adjacent Full Bath....Double Entry Doors to the large Main Bedroom Suite including a Full Bath, a Walk-in Closet and an additional closet...Guest/Second Bedroom is good-sized...The WALKOUT FINISHED LOWER LEVEL has a HEATED, Ceramic Tile Floor with a Slider to the Patio, a Laundry Room with Sink, and Half Bath!.. Custom Window Treatments throughout!..2 Car Garage (Tandem)...Gas Heat!...Central Air Conditioning!...Central Vac!..Security System!...Large Clubhouse with a Wraparound Deck and Beautiful IN Ground Pool!...2018 Full Renovation of Building Envelope including Vinyl Siding and Roofs!
For sale
Price cut: $10K (10/23)
$529,000
3901 Knightsbridge Close #3901, Worcester, MA 01609
3beds
2,000sqft
Est.:
Condominium, Townhouse
Built in 1987
-- sqft lot
$-- Zestimate®
$265/sqft
$610/mo HOA
What's special
Wraparound deckLarge deckIn ground poolUpdated eat-in kitchenFormal dining areaFirst floor bedroomOpen floor plan
- 155 days |
- 373 |
- 16 |
Zillow last checked: 8 hours ago
Listing updated: November 30, 2025 at 12:07am
Listed by:
Gloria MacKoul 508-326-2856,
Coldwell Banker Realty - Worcester 508-795-7500
Source: MLS PIN,MLS#: 73407254
Tour with a local agent
Facts & features
Interior
Bedrooms & bathrooms
- Bedrooms: 3
- Bathrooms: 4
- Full bathrooms: 3
- 1/2 bathrooms: 1
Primary bedroom
- Features: Bathroom - Full, Walk-In Closet(s), Flooring - Wall to Wall Carpet
- Level: Second
Bedroom 2
- Features: Closet, Flooring - Wall to Wall Carpet
- Level: First
Bedroom 3
- Features: Closet, Flooring - Wall to Wall Carpet
- Level: Second
Primary bathroom
- Features: Yes
Dining room
- Features: Flooring - Wall to Wall Carpet
- Level: First
Kitchen
- Features: Flooring - Stone/Ceramic Tile, Countertops - Stone/Granite/Solid, Breakfast Bar / Nook
- Level: First
Living room
- Features: Flooring - Wall to Wall Carpet, Deck - Exterior
- Level: First
Heating
- Forced Air, Natural Gas, Individual
Cooling
- Central Air
Appliances
- Laundry: In Basement
Features
- Bathroom - Half, Slider, Bathroom, Game Room, Central Vacuum
- Flooring: Tile, Carpet, Flooring - Stone/Ceramic Tile
- Has basement: Yes
- Has fireplace: No
- Common walls with other units/homes: End Unit
Interior area
- Total structure area: 2,000
- Total interior livable area: 2,000 sqft
- Finished area above ground: 2,000
- Finished area below ground: 600
Property
Parking
- Total spaces: 3
- Parking features: Under, Garage Door Opener, Off Street, Paved
- Attached garage spaces: 2
- Uncovered spaces: 1
Features
- Patio & porch: Deck - Composite, Patio
- Exterior features: Deck - Composite, Patio, Professional Landscaping
- Pool features: Association, In Ground
Details
- Parcel number: M:55 B:008 L:03901,1805568
- Zoning: RS-10
Construction
Type & style
- Home type: Townhouse
- Property subtype: Condominium, Townhouse
Materials
- Roof: Shingle
Condition
- Year built: 1987
Utilities & green energy
- Electric: Circuit Breakers
- Sewer: Public Sewer
- Water: Public
- Utilities for property: for Gas Range
Community & HOA
Community
- Security: Security System
HOA
- Amenities included: Pool, Clubhouse
- Services included: Water, Sewer, Maintenance Structure, Road Maintenance, Maintenance Grounds, Snow Removal, Trash
- HOA fee: $610 monthly
Location
- Region: Worcester
Financial & listing details
- Price per square foot: $265/sqft
- Tax assessed value: $513,200
- Annual tax amount: $6,769
- Date on market: 7/21/2025
Estimated market value
Not available
Estimated sales range
Not available
Not available
Price history
Price history
| Date | Event | Price |
|---|---|---|
| 10/23/2025 | Listed for sale | $529,000-1.9%$265/sqft |
Source: MLS PIN #73407254 Report a problem | ||
| 10/14/2025 | Contingent | $539,000$270/sqft |
Source: MLS PIN #73407254 Report a problem | ||
| 9/4/2025 | Price change | $539,000-3.6%$270/sqft |
Source: MLS PIN #73407254 Report a problem | ||
| 7/21/2025 | Listed for sale | $559,000$280/sqft |
Source: MLS PIN #73407254 Report a problem | ||
Public tax history
Public tax history
Tax history is unavailable.BuyAbility℠ payment
Est. payment
$3,903/mo
Principal & interest
$2566
HOA Fees
$610
Other costs
$727
Climate risks
Neighborhood: 01609
Nearby schools
GreatSchools rating
- 6/10Flagg Street SchoolGrades: K-6Distance: 1.6 mi
- 2/10Forest Grove Middle SchoolGrades: 7-8Distance: 1.9 mi
- 3/10Doherty Memorial High SchoolGrades: 9-12Distance: 2.7 mi
- Loading
- Loading
