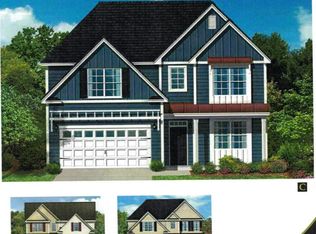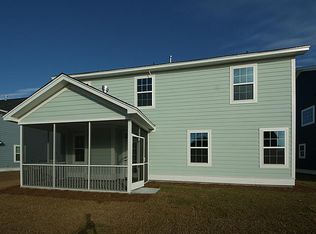Welcome to your new one-story home! This home was built with upgrades designed for easy and elegant living, starting with no carpet. You'll find laminate flooring throughout the house with ceramic tile in the bathrooms and laundry rooms. A tray ceiling with recessed lighting enhances the living room that includes a gas fire place. The kitchen has upgraded white cabinetry, granite counters and recessed and pendant lighting. The neighboring dining space provides access to the screened porch. The owner's bedroom also has a tray ceiling with recessed lighting; the en suite bathroom has a separate tub & tiled shower, dual vanities, water closet & dual closet space. Two guest bedrooms are divided by a hall bathroom near the front of the house, separate and private from the owner's suite. . . . Other upgrades includes a storm door with built-in blinds, keypad door lock entry, crown molding through the entry and living spaces, natural gas stove, stainless appliances, tankless water heater, finished-painted garage with utility sink. Don't miss out on this well cared for home. Mounted televisions in the owner's and guest bedrooms along with the washing machine and dryer are available for purchase with the home. A $1,400 Lender Credit is available and will be applied towards the buyer's closing costs and pre-paids if the buyer chooses to use the seller's preferred lender. This credit is in addition to any negotiated seller concessions.
This property is off market, which means it's not currently listed for sale or rent on Zillow. This may be different from what's available on other websites or public sources.

