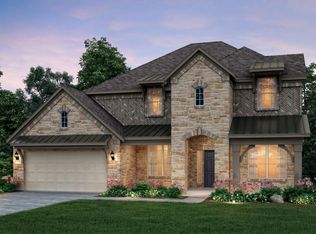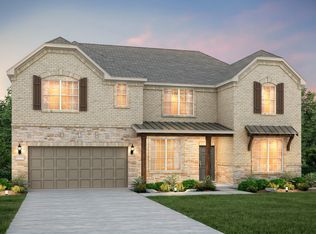Available Now! Seek out the Mansfield plan for an open kitchen with walk-in pantry and island, and loft on the second floor. This home features upgrades such as quartz countertops, stainless steel appliances.
This property is off market, which means it's not currently listed for sale or rent on Zillow. This may be different from what's available on other websites or public sources.

