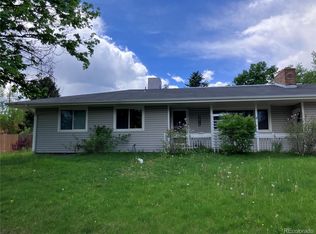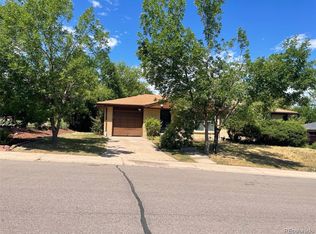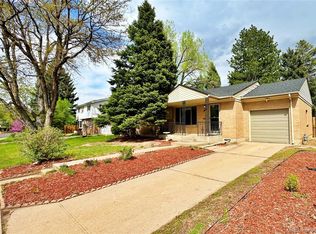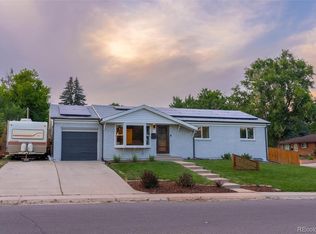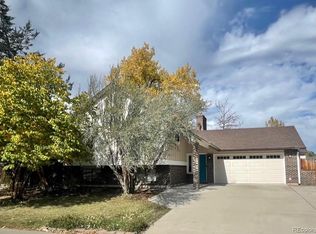3 Bedroom, 3 Bath home in Cherry Hills Manor. Tons of potential, Sold strictly "AS IS”, requires work. Large lot, good bones, wood floors throughout the main floor, wood burning fireplace in the large living room.
For sale
Price cut: $9.9K (1/11)
$639,888
3901 E Orchard Road, Centennial, CO 80121
3beds
1,976sqft
Est.:
Single Family Residence
Built in 1974
0.3 Acres Lot
$-- Zestimate®
$324/sqft
$-- HOA
What's special
Large lotWood burning fireplace
- 1250 days |
- 1,812 |
- 58 |
Zillow last checked: 8 hours ago
Listing updated: January 11, 2026 at 07:10am
Listed by:
Boris Klein 720-761-0777,
A+ Life's Agency
Source: REcolorado,MLS#: 2859205
Tour with a local agent
Facts & features
Interior
Bedrooms & bathrooms
- Bedrooms: 3
- Bathrooms: 3
- Full bathrooms: 2
- 1/2 bathrooms: 1
- Main level bathrooms: 1
Bedroom
- Description: Bedroom 1, Carpet
- Level: Upper
Bedroom
- Description: Bedroom 2, Carpet
- Level: Upper
Bedroom
- Description: Bedroom 3, Carpet
- Level: Upper
Bathroom
- Description: Wood Floors
- Level: Main
Bathroom
- Description: Full Bath 1
- Level: Upper
Bathroom
- Description: Full Bath 2
- Level: Upper
Bonus room
- Description: Additional Bedroom Or Home Office, Wood Floors
- Level: Upper
Bonus room
- Description: Storage Area, Wood Floors
- Level: Upper
Dining room
- Description: Eat-In Kitchen Area, Sliding Glass Door To Backyard Patio, Wood Floors
- Level: Main
Kitchen
- Description: Wood Floors
- Level: Main
Laundry
- Description: Laundry Closet Off Of The Dining Room/Eat-In Kitchen Area
- Level: Main
Living room
- Description: Fireplace, Wood Floors
- Level: Main
Heating
- Baseboard
Cooling
- Evaporative Cooling
Appliances
- Included: Dishwasher, Microwave, Oven, Range, Refrigerator
Features
- Eat-in Kitchen, Open Floorplan
- Flooring: Carpet, Wood
- Windows: Skylight(s)
- Has basement: No
- Number of fireplaces: 1
- Fireplace features: Living Room, Wood Burning
Interior area
- Total structure area: 1,976
- Total interior livable area: 1,976 sqft
- Finished area above ground: 1,976
Property
Parking
- Total spaces: 2
- Parking features: Concrete
- Attached garage spaces: 2
Features
- Levels: Two
- Stories: 2
- Patio & porch: Patio
- Exterior features: Garden, Private Yard
- Fencing: Partial
Lot
- Size: 0.3 Acres
- Features: Landscaped, Level
Details
- Parcel number: 032129166
- Zoning: Res
- Special conditions: Standard
Construction
Type & style
- Home type: SingleFamily
- Architectural style: Contemporary
- Property subtype: Single Family Residence
Materials
- Frame, Wood Siding
- Roof: Composition
Condition
- Fixer
- Year built: 1974
Utilities & green energy
- Sewer: Public Sewer
- Water: Public
- Utilities for property: Cable Available, Electricity Connected, Natural Gas Available, Phone Available
Community & HOA
Community
- Subdivision: Cherry Hills Manor
HOA
- Has HOA: No
Location
- Region: Centennial
Financial & listing details
- Price per square foot: $324/sqft
- Tax assessed value: $685,500
- Annual tax amount: $4,688
- Date on market: 8/11/2022
- Listing terms: Cash,Conventional
- Exclusions: None.
- Ownership: Corporation/Trust
- Electric utility on property: Yes
- Road surface type: Paved
Estimated market value
Not available
Estimated sales range
Not available
$3,076/mo
Price history
Price history
| Date | Event | Price |
|---|---|---|
| 1/11/2026 | Price change | $639,888-1.5%$324/sqft |
Source: | ||
| 8/7/2025 | Price change | $649,740-2.5%$329/sqft |
Source: | ||
| 6/21/2025 | Price change | $666,400-0.1%$337/sqft |
Source: | ||
| 5/15/2025 | Price change | $666,900-0.1%$338/sqft |
Source: | ||
| 4/26/2025 | Price change | $667,400-1.5%$338/sqft |
Source: | ||
Public tax history
Public tax history
| Year | Property taxes | Tax assessment |
|---|---|---|
| 2025 | $4,931 +11.4% | $42,844 +3.9% |
| 2024 | $4,429 +3.2% | $41,245 -9.1% |
| 2023 | $4,289 -8.5% | $45,366 +20.4% |
Find assessor info on the county website
BuyAbility℠ payment
Est. payment
$3,514/mo
Principal & interest
$3013
Property taxes
$277
Home insurance
$224
Climate risks
Neighborhood: 80121
Nearby schools
GreatSchools rating
- 8/10Lois Lenski Elementary SchoolGrades: K-5Distance: 0.7 mi
- 8/10Newton Middle SchoolGrades: 6-8Distance: 0.7 mi
- 8/10Littleton High SchoolGrades: 9-12Distance: 2.3 mi
Schools provided by the listing agent
- Elementary: Peabody
- Middle: Newton
- High: Littleton
- District: Littleton 6
Source: REcolorado. This data may not be complete. We recommend contacting the local school district to confirm school assignments for this home.
- Loading
- Loading
