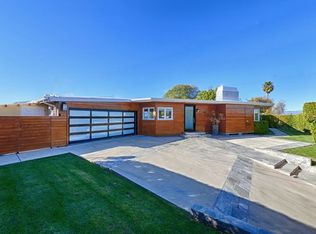George Ouzounian DRE #01948763 818-900-4259,
The Agency,
Gina Michelle DRE #01503003 818-850-1458,
The Agency
3901 Cody Rd, Sherman Oaks, CA 91403
Home value
$4,428,800
$4.03M - $4.87M
$11,499/mo
Loading...
Owner options
Explore your selling options
What's special
Zillow last checked: 8 hours ago
Listing updated: October 31, 2025 at 02:52pm
George Ouzounian DRE #01948763 818-900-4259,
The Agency,
Gina Michelle DRE #01503003 818-850-1458,
The Agency
Laura Piller Plourde, DRE #01216935
Rodeo Realty
Facts & features
Interior
Bedrooms & bathrooms
- Bedrooms: 4
- Bathrooms: 4
- Full bathrooms: 3
- 1/2 bathrooms: 1
- Main level bathrooms: 4
- Main level bedrooms: 4
Primary bedroom
- Features: Primary Suite
Bathroom
- Features: Bathtub, Low Flow Plumbing Fixtures, Multiple Shower Heads, Remodeled, Soaking Tub, Separate Shower, Walk-In Shower
Kitchen
- Features: Butler's Pantry, Kitchen Island, Kitchen/Family Room Combo, Remodeled, Self-closing Cabinet Doors, Self-closing Drawers, Updated Kitchen
Heating
- Central, Fireplace(s)
Cooling
- Central Air
Appliances
- Included: 6 Burner Stove, Barbecue, Double Oven, Dishwasher, Freezer, Gas Oven, Gas Range, Microwave, Refrigerator, Dryer, Washer
- Laundry: Inside, In Kitchen, Laundry Room, Stacked
Features
- Built-in Features, Dry Bar, Separate/Formal Dining Room, Eat-in Kitchen, Open Floorplan, Pantry, Recessed Lighting, Unfurnished, Bar, Wired for Sound, Loft, Primary Suite, Walk-In Pantry, Wine Cellar
- Flooring: Wood
- Doors: Sliding Doors
- Has fireplace: Yes
- Fireplace features: Gas, Living Room
- Common walls with other units/homes: No Common Walls
Interior area
- Total interior livable area: 4,540 sqft
Property
Parking
- Total spaces: 2
- Parking features: Driveway, Garage, On Street
- Attached garage spaces: 2
Accessibility
- Accessibility features: None
Features
- Levels: Two
- Stories: 2
- Entry location: 0
- Patio & porch: Rear Porch, Concrete, Open, Patio
- Exterior features: Barbecue
- Has private pool: Yes
- Pool features: Heated, In Ground, Private
- Has spa: Yes
- Spa features: In Ground, Private
- Has view: Yes
- View description: City Lights, Canyon, Hills, Mountain(s), Neighborhood, Valley, Trees/Woods
Lot
- Size: 0.72 Acres
- Features: 0-1 Unit/Acre, Back Yard, Front Yard, Lawn, Landscaped, Near Park, Yard
Details
- Parcel number: 2277015005
- Zoning: LARE40
- Special conditions: Standard
Construction
Type & style
- Home type: SingleFamily
- Architectural style: Mid-Century Modern
- Property subtype: Single Family Residence
Materials
- Roof: See Remarks
Condition
- Updated/Remodeled,Turnkey
- New construction: No
- Year built: 1949
Utilities & green energy
- Sewer: Public Sewer
- Water: Public
- Utilities for property: Cable Available, Electricity Available, Natural Gas Available, Phone Available, Sewer Available, Water Available
Community & neighborhood
Security
- Security features: Closed Circuit Camera(s), Carbon Monoxide Detector(s), Smoke Detector(s)
Community
- Community features: Biking, Hiking, Street Lights, Sidewalks, Park
Location
- Region: Sherman Oaks
Other
Other facts
- Listing terms: Cash,Conventional
Price history
| Date | Event | Price |
|---|---|---|
| 5/28/2025 | Sold | $4,478,000$986/sqft |
Source: | ||
| 5/18/2025 | Pending sale | $4,478,000$986/sqft |
Source: | ||
| 4/10/2025 | Listed for sale | $4,478,000+90.6%$986/sqft |
Source: | ||
| 3/19/2024 | Sold | $2,350,000-24.1%$518/sqft |
Source: Public Record Report a problem | ||
| 6/11/2022 | Listing removed | -- |
Source: Zillow Rental Network_1 Report a problem | ||
Public tax history
| Year | Property taxes | Tax assessment |
|---|---|---|
| 2025 | $29,154 +863.8% | $2,397,000 +1035% |
| 2024 | $3,025 +1.7% | $211,197 +2% |
| 2023 | $2,975 +3.4% | $207,057 +2% |
Find assessor info on the county website
Neighborhood: Sherman Oaks
Nearby schools
GreatSchools rating
- 6/10Sherman Oaks Elementary Charter SchoolGrades: K-5Distance: 0.8 mi
- 6/10Van Nuys Middle SchoolGrades: 6-8Distance: 2.1 mi
- 8/10Van Nuys Senior High SchoolGrades: 9-12Distance: 3.4 mi
Schools provided by the listing agent
- Elementary: Sherman Oaks
- Middle: Van Nuys
- High: Van Nuys
Source: CRMLS. This data may not be complete. We recommend contacting the local school district to confirm school assignments for this home.
Get a cash offer in 3 minutes
Find out how much your home could sell for in as little as 3 minutes with a no-obligation cash offer.
$4,428,800
Get a cash offer in 3 minutes
Find out how much your home could sell for in as little as 3 minutes with a no-obligation cash offer.
$4,428,800
