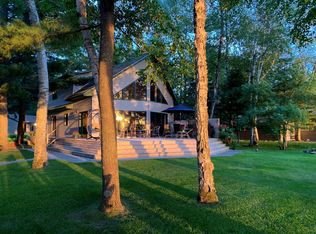Closed
$975,000
3901 Channel View Ln, Nisswa, MN 56468
3beds
1,452sqft
Single Family Residence
Built in 1969
0.54 Acres Lot
$1,156,100 Zestimate®
$671/sqft
$1,936 Estimated rent
Home value
$1,156,100
$1.05M - $1.28M
$1,936/mo
Zestimate® history
Loading...
Owner options
Explore your selling options
What's special
Gorgeous year around 3BR 2BA one level living home with 120ft of frontage on the Gull Chain, amenities include completely remodeled open floor plan, vaulted beamed ceiling, scratch resistant quartz countertops throughout, center island, pantry, laundry room, full and 3/4 bath, spacious living room with gas fireplace, walk out ground deck, fire pit, in-ground sprinkler, shed, 2+ car garage, swimming beach located in the heart of the lakes area near trails, resorts, dining, golf courses and shopping. Whether relaxing or recreation this home is the perfect fit.
Zillow last checked: 8 hours ago
Listing updated: May 06, 2025 at 05:02am
Listed by:
Matthew Pecarich 218-820-7491,
Kurilla Real Estate LTD
Bought with:
Kimberly Katzenmeyer
Keller Williams Realty Integrity Northwest
Source: NorthstarMLS as distributed by MLS GRID,MLS#: 6442310
Facts & features
Interior
Bedrooms & bathrooms
- Bedrooms: 3
- Bathrooms: 2
- Full bathrooms: 1
- 3/4 bathrooms: 1
Bedroom 1
- Level: Main
- Area: 156.8 Square Feet
- Dimensions: 16x9.8
Bedroom 2
- Level: Main
- Area: 120.96 Square Feet
- Dimensions: 12.6x9.6
Bedroom 3
- Level: Main
- Area: 93.6 Square Feet
- Dimensions: 10.4x9
Dining room
- Level: Main
- Area: 80 Square Feet
- Dimensions: 10x8
Kitchen
- Level: Main
- Area: 195 Square Feet
- Dimensions: 15x13
Laundry
- Level: Main
- Area: 70 Square Feet
- Dimensions: 10x7
Living room
- Level: Main
- Area: 322 Square Feet
- Dimensions: 23x14
Heating
- Forced Air, Fireplace(s)
Cooling
- Central Air
Appliances
- Included: Air-To-Air Exchanger, Dishwasher, Dryer, Gas Water Heater, Microwave, Range, Refrigerator, Stainless Steel Appliance(s), Tankless Water Heater, Washer, Water Softener Owned
Features
- Basement: Block,Crawl Space
- Number of fireplaces: 1
- Fireplace features: Brick, Gas
Interior area
- Total structure area: 1,452
- Total interior livable area: 1,452 sqft
- Finished area above ground: 1,452
- Finished area below ground: 0
Property
Parking
- Total spaces: 2
- Parking features: Detached, Asphalt, Garage Door Opener, Heated Garage, Insulated Garage
- Garage spaces: 2
- Has uncovered spaces: Yes
- Details: Garage Dimensions (30x24)
Accessibility
- Accessibility features: No Stairs Internal
Features
- Levels: One
- Stories: 1
- Patio & porch: Deck
- Has view: Yes
- View description: Lake, North, West
- Has water view: Yes
- Water view: Lake
- Waterfront features: Lake Front, Waterfront Elevation(0-4), Waterfront Num(18039800), Lake Chain, Lake Bottom(Sand, Weeds), Lake Acres(301), Lake Chain Acres(13497), Lake Depth(26)
- Body of water: Roy,Gull
- Frontage length: Water Frontage: 120
Lot
- Size: 0.54 Acres
- Dimensions: 120 x 247 x 103 x 181
- Features: Many Trees
Details
- Additional structures: Storage Shed
- Foundation area: 1452
- Parcel number: 28100645
- Zoning description: Residential-Single Family
Construction
Type & style
- Home type: SingleFamily
- Property subtype: Single Family Residence
Materials
- Metal Siding, Frame
- Roof: Age 8 Years or Less
Condition
- Age of Property: 56
- New construction: No
- Year built: 1969
Utilities & green energy
- Electric: Circuit Breakers, Power Company: Crow Wing Power
- Gas: Natural Gas
- Sewer: Private Sewer, Tank with Drainage Field
- Water: Drilled, Private, Well
- Utilities for property: Underground Utilities
Community & neighborhood
Location
- Region: Nisswa
HOA & financial
HOA
- Has HOA: No
Other
Other facts
- Road surface type: Paved
Price history
| Date | Event | Price |
|---|---|---|
| 10/30/2023 | Sold | $975,000+2.6%$671/sqft |
Source: | ||
| 10/18/2023 | Pending sale | $949,900$654/sqft |
Source: | ||
| 10/9/2023 | Listed for sale | $949,900$654/sqft |
Source: | ||
Public tax history
Tax history is unavailable.
Neighborhood: 56468
Nearby schools
GreatSchools rating
- 9/10Nisswa Elementary SchoolGrades: PK-4Distance: 1.7 mi
- 6/10Forestview Middle SchoolGrades: 5-8Distance: 13.1 mi
- 9/10Brainerd Senior High SchoolGrades: 9-12Distance: 12.7 mi

Get pre-qualified for a loan
At Zillow Home Loans, we can pre-qualify you in as little as 5 minutes with no impact to your credit score.An equal housing lender. NMLS #10287.
