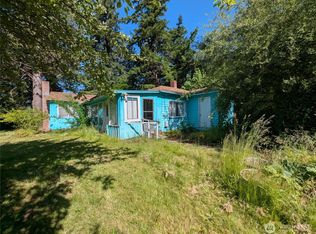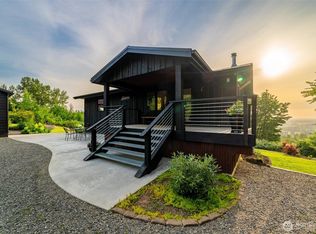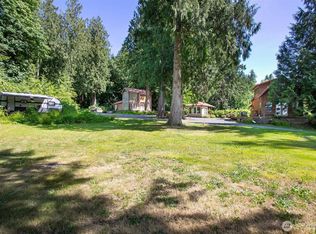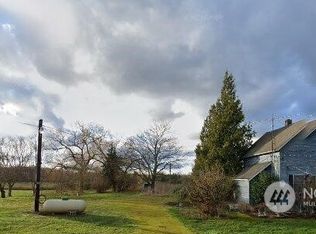Sold
Listed by:
Carissa Conour,
RE/MAX Whatcom County, Inc.
Bought with: COMPASS
$749,000
3901 Cabrant Road, Everson, WA 98247
3beds
2,188sqft
Single Family Residence
Built in 1982
2 Acres Lot
$768,900 Zestimate®
$342/sqft
$3,014 Estimated rent
Home value
$768,900
$692,000 - $853,000
$3,014/mo
Zestimate® history
Loading...
Owner options
Explore your selling options
What's special
*SPECIAL FINANCING AVAILABLE*call for info. 2 Parcels totaling 2 ACRES w/a home & shop! Nestled in the evergreens of the hills of east Everson w/complete privacy. Custom home w/kitchen & dining + full BA & laundry on the main level. A Cozy family room w/woodstove. A private deck off the 2nd level has a view overlooking Everson and your entire property. Primary BR w/ensuite & guest bdrm are located on the 3rd level. Spacious patio in the backyard w/BBQ & large Gazebo. A 48x24 shop w/100 amp power, jib crane + 1/4 ton hoist & upper loft. Tie-downs in the concrete floor, workbenches, 2x 12ft sliding doors, and an 8x10 roll-up door. An Insulated shop room w/water system. Pasture for ponies, farm critters & fruit trees. Come live the Dream!
Zillow last checked: 8 hours ago
Listing updated: January 30, 2025 at 04:04am
Listed by:
Carissa Conour,
RE/MAX Whatcom County, Inc.
Bought with:
Kelsi Dockins, 123262
COMPASS
Source: NWMLS,MLS#: 2259190
Facts & features
Interior
Bedrooms & bathrooms
- Bedrooms: 3
- Bathrooms: 2
- Full bathrooms: 2
- Main level bathrooms: 1
Primary bedroom
- Level: Third
Bedroom
- Level: Third
Bedroom
- Level: Second
Bathroom full
- Level: Third
Bathroom full
- Level: Main
Dining room
- Level: Main
Entry hall
- Level: Main
Family room
- Level: Second
Kitchen with eating space
- Level: Main
Living room
- Level: Lower
Utility room
- Level: Garage
Heating
- Fireplace(s), Forced Air
Cooling
- None
Appliances
- Included: Dishwasher(s), Dryer(s), Microwave(s), Refrigerator(s), Stove(s)/Range(s), Washer(s), Water Heater: Electric, Water Heater Location: Kitchen
Features
- Bath Off Primary, Dining Room
- Flooring: Ceramic Tile, Vinyl Plank, Carpet
- Doors: French Doors
- Windows: Double Pane/Storm Window, Skylight(s)
- Basement: None
- Number of fireplaces: 1
- Fireplace features: Wood Burning, Lower Level: 1, Fireplace
Interior area
- Total structure area: 2,188
- Total interior livable area: 2,188 sqft
Property
Parking
- Total spaces: 8
- Parking features: Attached Carport, Driveway, Attached Garage, Detached Garage, RV Parking
- Attached garage spaces: 8
- Has carport: Yes
Features
- Levels: Multi/Split
- Entry location: Main
- Patio & porch: Bath Off Primary, Ceramic Tile, Double Pane/Storm Window, Dining Room, Fireplace, French Doors, Jetted Tub, Skylight(s), Vaulted Ceiling(s), Wall to Wall Carpet, Water Heater
- Spa features: Bath
- Has view: Yes
- View description: City, Mountain(s), Territorial
Lot
- Size: 2 Acres
- Features: Dead End Street, Secluded, Cabana/Gazebo, Deck, Fenced-Partially, Outbuildings, Patio, Propane, RV Parking, Shop
- Topography: Level,Partial Slope,Rolling
- Residential vegetation: Brush, Fruit Trees, Garden Space, Pasture
Details
- Parcel number: 3904032650560000
- Zoning description: 11 & 91,Jurisdiction: County
- Special conditions: Standard
Construction
Type & style
- Home type: SingleFamily
- Architectural style: Northwest Contemporary
- Property subtype: Single Family Residence
Materials
- Wood Siding
- Foundation: Poured Concrete, Slab
- Roof: Composition
Condition
- Very Good
- Year built: 1982
- Major remodel year: 1982
Utilities & green energy
- Electric: Company: Puget Sound Energy
- Sewer: Septic Tank, Company: Septic
- Water: Individual Well, Company: Private Well
- Utilities for property: Dish, T-Mobile Hot Spot
Community & neighborhood
Location
- Region: Everson
- Subdivision: Everson
Other
Other facts
- Listing terms: Cash Out,Conventional,FHA,USDA Loan,VA Loan
- Road surface type: Dirt
- Cumulative days on market: 259 days
Price history
| Date | Event | Price |
|---|---|---|
| 12/30/2024 | Sold | $749,000+0.7%$342/sqft |
Source: | ||
| 11/27/2024 | Pending sale | $744,000$340/sqft |
Source: | ||
| 11/11/2024 | Price change | $744,000-0.7%$340/sqft |
Source: | ||
| 10/24/2024 | Price change | $749,000-1.3%$342/sqft |
Source: | ||
| 10/9/2024 | Price change | $759,000-1.4%$347/sqft |
Source: | ||
Public tax history
| Year | Property taxes | Tax assessment |
|---|---|---|
| 2024 | $6,312 +41% | $678,136 +34.8% |
| 2023 | $4,478 +1.3% | $503,232 +11% |
| 2022 | $4,421 +6.5% | $453,371 +21% |
Find assessor info on the county website
Neighborhood: 98247
Nearby schools
GreatSchools rating
- 6/10Nooksack Elementary SchoolGrades: PK-5Distance: 2.7 mi
- 5/10Nooksack Valley Middle SchoolGrades: 6-8Distance: 3 mi
- 6/10Nooksack Valley High SchoolGrades: 7-12Distance: 5.2 mi
Get pre-qualified for a loan
At Zillow Home Loans, we can pre-qualify you in as little as 5 minutes with no impact to your credit score.An equal housing lender. NMLS #10287.



