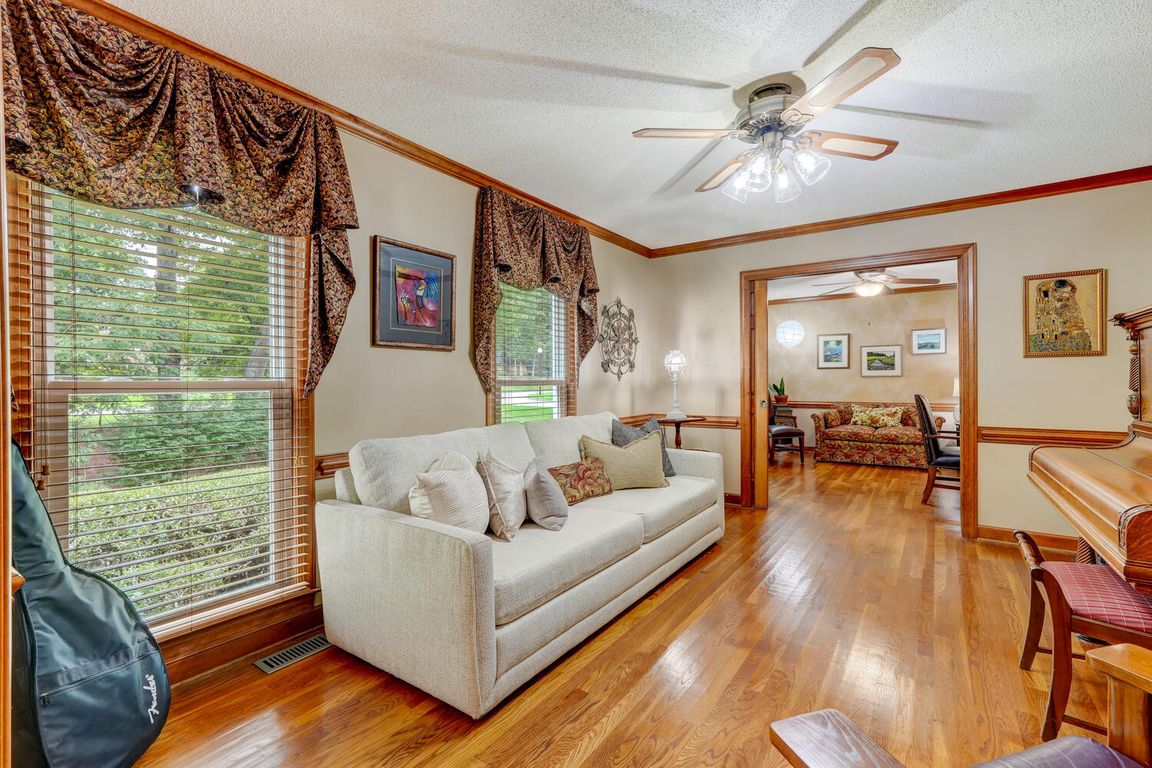
For salePrice cut: $30K (9/17)
$465,000
4beds
2,674sqft
3901 Buncombe Dr, Greensboro, NC 27407
4beds
2,674sqft
Stick/site built, residential, single family residence
Built in 1986
0.48 Acres
2 Attached garage spaces
$225 annually HOA fee
What's special
Two primary suitesPrivate corner lotBeautifully landscaped backyardEn-suite bathTranquil retreat
Welcome to this lovely home situated on a private corner lot in Sedgefield. This thoughtfully designed 4-bedroom, 3.5-bath layout features two primary suites—one on each level—each with its own en-suite bath, providing ideal comfort & convenience for family and guests. The beautifully landscaped backyard offers a tranquil retreat, while the welcoming ...
- 113 days |
- 568 |
- 31 |
Likely to sell faster than
Source: Triad MLS,MLS#: 1190460 Originating MLS: Greensboro
Originating MLS: Greensboro
Travel times
Living Room
Kitchen
Primary Bedroom
Zillow last checked: 8 hours ago
Listing updated: October 21, 2025 at 10:09pm
Listed by:
Melissa Greer 336-337-5233,
Berkshire Hathaway HomeServices Yost & Little Realty
Source: Triad MLS,MLS#: 1190460 Originating MLS: Greensboro
Originating MLS: Greensboro
Facts & features
Interior
Bedrooms & bathrooms
- Bedrooms: 4
- Bathrooms: 4
- Full bathrooms: 3
- 1/2 bathrooms: 1
- Main level bathrooms: 2
Primary bedroom
- Level: Main
- Dimensions: 15.08 x 12.75
Bedroom 2
- Level: Second
- Dimensions: 16.42 x 12.75
Bedroom 3
- Level: Second
- Dimensions: 13.33 x 11.33
Bedroom 4
- Level: Second
- Dimensions: 13.33 x 11
Breakfast
- Level: Main
- Dimensions: 7.25 x 7.17
Den
- Level: Main
- Dimensions: 14.5 x 11.33
Dining room
- Level: Main
- Dimensions: 16.67 x 13.25
Kitchen
- Level: Main
- Dimensions: 13.25 x 10.25
Office
- Level: Main
- Dimensions: 12.67 x 11.42
Sunroom
- Level: Main
- Dimensions: 17.17 x 15.58
Heating
- Forced Air, Multiple Systems, Natural Gas
Cooling
- Central Air, Multi Units
Appliances
- Included: Oven, Built-In Range, Cooktop, Dishwasher, Disposal, Range, Gas Cooktop, Electric Water Heater
- Laundry: Dryer Connection, Main Level, Washer Hookup
Features
- Built-in Features, Ceiling Fan(s), Dead Bolt(s), Kitchen Island, Separate Shower, Tile Counters, Vaulted Ceiling(s)
- Flooring: Carpet, Tile, Wood
- Basement: Crawl Space
- Attic: Pull Down Stairs,Walk-In
- Number of fireplaces: 1
- Fireplace features: Gas Log, Den
Interior area
- Total structure area: 2,674
- Total interior livable area: 2,674 sqft
- Finished area above ground: 2,674
Property
Parking
- Total spaces: 2
- Parking features: Driveway, Garage, Paved, On Street, Garage Door Opener, Attached, Garage Faces Side
- Attached garage spaces: 2
- Has uncovered spaces: Yes
Features
- Levels: Two
- Stories: 2
- Exterior features: Garden
- Pool features: None
- Fencing: Fenced,Privacy
Lot
- Size: 0.48 Acres
- Features: Corner Lot, Level, Secluded, Subdivided, Not in Flood Zone, Subdivision
Details
- Parcel number: 0140736
- Zoning: RS-20
- Special conditions: Owner Sale
- Other equipment: Sump Pump
Construction
Type & style
- Home type: SingleFamily
- Architectural style: Traditional
- Property subtype: Stick/Site Built, Residential, Single Family Residence
Materials
- Wood Siding
Condition
- Year built: 1986
Utilities & green energy
- Sewer: Public Sewer
- Water: Public
Community & HOA
Community
- Security: Carbon Monoxide Detector(s), Smoke Detector(s)
- Subdivision: Sedgefield Vi
HOA
- Has HOA: Yes
- HOA fee: $225 annually
Location
- Region: Greensboro
Financial & listing details
- Tax assessed value: $360,100
- Annual tax amount: $3,368
- Date on market: 8/14/2025
- Cumulative days on market: 164 days
- Listing agreement: Exclusive Right To Sell
- Listing terms: Cash,Conventional,VA Loan