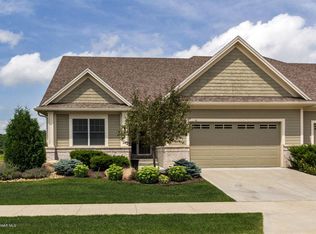Closed
$678,000
3901 Berkshire Rd SW, Rochester, MN 55902
4beds
3,520sqft
Townhouse Side x Side
Built in 2010
6,534 Square Feet Lot
$657,000 Zestimate®
$193/sqft
$2,665 Estimated rent
Home value
$657,000
$624,000 - $690,000
$2,665/mo
Zestimate® history
Loading...
Owner options
Explore your selling options
What's special
Welcome to this comfortable home set in a beautiful landscape, where you won’t have to worry about mowing or snow shoveling. Enjoy main floor living with ample space to entertain. The screened porch offers a calming place to hear the birds and enjoy panoramic quiet views of nature. Centrally located, this home is close to everything you need and is nestled in an established neighborhood, offering more value than new construction. The primary suite is spacious and comfortable. The walkout lower level, with a wet bar, is ideal for gatherings, and there are fireplaces on both levels. The main floor laundry room adds convenience, and the finished and insulated garage with an epoxy floor is durable and practical. The kitchen features granite countertops, double ovens, and hardwood floors, perfect for any chef. A large pantry and mudroom provide plenty of storage space to organize. This home has storage galore, is meticulously cared for, well maintained, and move-in ready. It is a must-see!
Zillow last checked: 8 hours ago
Listing updated: August 08, 2025 at 11:04pm
Listed by:
Ron Wightman 507-208-2246,
WightmanBrock Real Estate Advisors
Bought with:
Melanie Ashbaugh
Re/Max Results
Source: NorthstarMLS as distributed by MLS GRID,MLS#: 6554045
Facts & features
Interior
Bedrooms & bathrooms
- Bedrooms: 4
- Bathrooms: 3
- Full bathrooms: 2
- 3/4 bathrooms: 1
Bedroom 1
- Level: Main
Bedroom 2
- Level: Main
Bedroom 3
- Level: Basement
Bedroom 4
- Level: Basement
Primary bathroom
- Level: Main
Bathroom
- Level: Main
Bathroom
- Level: Basement
Dining room
- Level: Main
Family room
- Level: Basement
Kitchen
- Level: Main
Laundry
- Level: Main
Living room
- Level: Main
Mud room
- Level: Main
Screened porch
- Level: Main
Heating
- Forced Air
Cooling
- Central Air
Appliances
- Included: Cooktop, Dishwasher, Double Oven, Dryer, Microwave, Stainless Steel Appliance(s), Washer
Features
- Basement: Block,Daylight,Finished,Full,Storage Space,Walk-Out Access
- Number of fireplaces: 2
- Fireplace features: Family Room, Gas, Living Room
Interior area
- Total structure area: 3,520
- Total interior livable area: 3,520 sqft
- Finished area above ground: 1,760
- Finished area below ground: 1,336
Property
Parking
- Total spaces: 2
- Parking features: Attached, Concrete, Garage, Garage Door Opener
- Attached garage spaces: 2
- Has uncovered spaces: Yes
Accessibility
- Accessibility features: None
Features
- Levels: One
- Stories: 1
- Patio & porch: Composite Decking, Patio, Screened
- Fencing: None
Lot
- Size: 6,534 sqft
- Dimensions: 60 x 112
Details
- Foundation area: 1760
- Parcel number: 640514074998
- Zoning description: Residential-Multi-Family
Construction
Type & style
- Home type: Townhouse
- Property subtype: Townhouse Side x Side
- Attached to another structure: Yes
Materials
- Fiber Cement, Frame
- Roof: Age 8 Years or Less,Asphalt
Condition
- Age of Property: 15
- New construction: No
- Year built: 2010
Utilities & green energy
- Electric: Power Company: Rochester Public Utilities
- Gas: Natural Gas
- Sewer: City Sewer/Connected
- Water: City Water/Connected
Community & neighborhood
Location
- Region: Rochester
- Subdivision: Meadow Lakes Villas
HOA & financial
HOA
- Has HOA: Yes
- HOA fee: $450 quarterly
- Services included: Lawn Care, Trash, Snow Removal
- Association name: Meadow Lakes Villas
- Association phone: 507-288-3737
Other
Other facts
- Road surface type: Paved
Price history
| Date | Event | Price |
|---|---|---|
| 8/7/2024 | Sold | $678,000$193/sqft |
Source: | ||
| 6/27/2024 | Pending sale | $678,000$193/sqft |
Source: | ||
| 6/15/2024 | Listed for sale | $678,000+93.7%$193/sqft |
Source: | ||
| 4/28/2011 | Sold | $350,000$99/sqft |
Source: | ||
Public tax history
| Year | Property taxes | Tax assessment |
|---|---|---|
| 2024 | $6,890 | $541,700 +0.6% |
| 2023 | -- | $538,700 +10% |
| 2022 | $6,294 +1.6% | $489,800 +7.1% |
Find assessor info on the county website
Neighborhood: 55902
Nearby schools
GreatSchools rating
- 7/10Bamber Valley Elementary SchoolGrades: PK-5Distance: 2 mi
- 5/10John Adams Middle SchoolGrades: 6-8Distance: 3.3 mi
- 9/10Mayo Senior High SchoolGrades: 8-12Distance: 3.9 mi
Schools provided by the listing agent
- Elementary: Bamber Valley
- Middle: John Adams
- High: Mayo
Source: NorthstarMLS as distributed by MLS GRID. This data may not be complete. We recommend contacting the local school district to confirm school assignments for this home.
Get a cash offer in 3 minutes
Find out how much your home could sell for in as little as 3 minutes with a no-obligation cash offer.
Estimated market value
$657,000
Get a cash offer in 3 minutes
Find out how much your home could sell for in as little as 3 minutes with a no-obligation cash offer.
Estimated market value
$657,000
