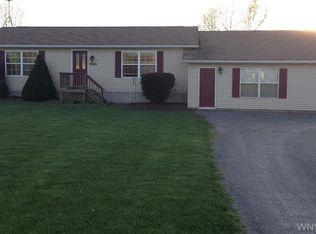Log Home located on over 4 acres of privacy & paradise complete with fully stocked pond & peaceful views. Large great room with vaulted ceiling opens to one of three decks with power awning. Bella hardwood throughout first floor. Corian in kitchen and bath. All newer high-end (Jenn air and LG) appliances stay, including washer & dryer. Bath remodeled with $1,000 commode & Air tub. Andersen windows. Wooden blinds. Six ceiling fans. Loft area currently used as a family room, but could be additional bedroom. Central Vac & security system. Walk-out basement has been partially finished with ceramic tile, glass block windows & drywall. New sump pump. Gas furnace. Covered patio. Six-seat hot tub. Three car garage. Asphalt drive recently sealed. Showings begin Friday, January 31. 2020-08-03
This property is off market, which means it's not currently listed for sale or rent on Zillow. This may be different from what's available on other websites or public sources.
