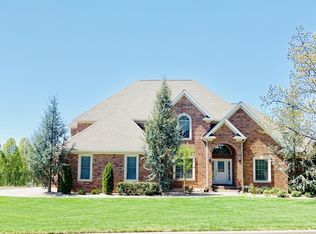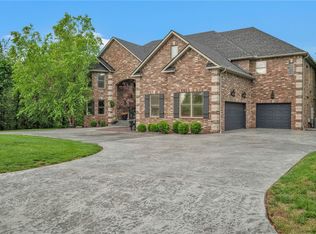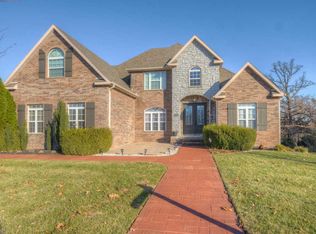Stunning brick & stone, one of a kind estate home!! Located on a 1.9 acre lot in the prestigious Arbor Hills neighborhood in a picture perfect setting. Backyard is an oasis w/ in ground pool, large brick pool house w/bath & partially wooded lot w/view of fishing lake. House designed w/windows thru out for natural light & to enjoy the view. Home offers TWO spacious owner's suites. All guest bedrooms have private baths & walk-in closets. Centerpiece of the OPEN FLOOR PLAN concept is the great room w/ 2 story stone fireplace adjacent to the chefs kitchen. Kitchen amenities include walk in pantry, Twin Oaks custom cabinets, MASSIVE island, touch faucet, double ovens, gas stovetop, glass tile, granite counters from Tiffany Stone & Granite. This home provides indoor/outdoor living at its finest!
This property is off market, which means it's not currently listed for sale or rent on Zillow. This may be different from what's available on other websites or public sources.



