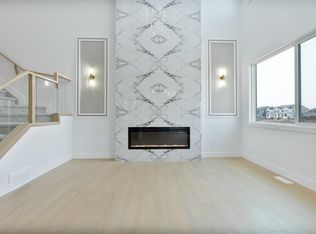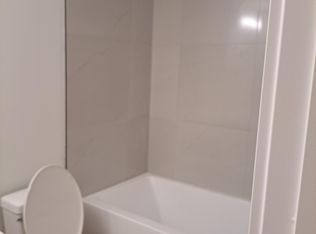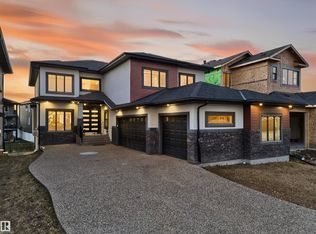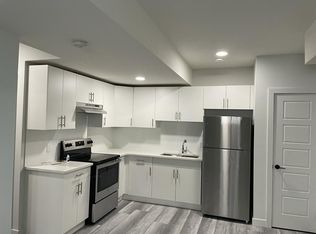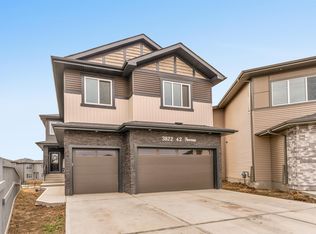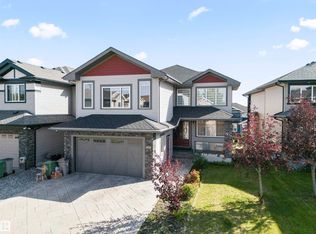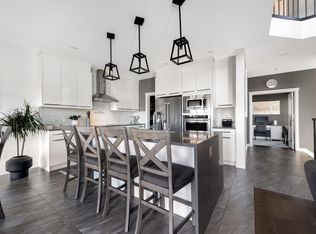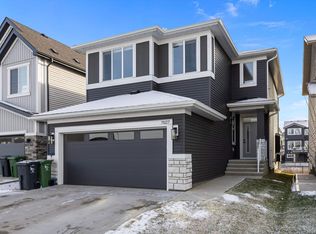Prepare to be impressed by the stunning HERRINGBONE flooring throughout, setting warm and welcoming tones as you walk in. Offering over 4,000 sqft of serious comfort, function, and luxury. The main floor features 17 ft ceilings with an open concept kitchen, perfect for entertaining, while the FULLY FINISHED basement includes a WET BAR, generous rec room, cozy fireplace, and two additional bedrooms—ideal for guests or a growing family. A SEPERATE SIDE ENTRANCE adds convenience, and the HEATED TRIPLE car attached garage offers both space and comfort year-round. Stay cool with central AIR CONDITIONING, and retreat to the luxurious primary suite with a spa-like bathroom, complete with a jetted tub, tiled shower, and large walk-in closet. From top to bottom, this home is full of upgrades and personality—truly an awesome place to call home.
For sale
C$800,000
3901 44th Ave, Beaumont, AB T4X 2B7
5beds
2,784sqft
Single Family Residence
Built in 2018
5,800.02 Square Feet Lot
$-- Zestimate®
C$287/sqft
C$-- HOA
What's special
Herringbone flooringOpen concept kitchenFully finished basementWet barCozy fireplaceLuxurious primary suiteSpa-like bathroom
- 77 days |
- 14 |
- 0 |
Zillow last checked: 8 hours ago
Listing updated: November 11, 2025 at 09:14am
Listed by:
Sarah Barry,
Initia Real Estate
Source: RAE,MLS®#: E4459520
Facts & features
Interior
Bedrooms & bathrooms
- Bedrooms: 5
- Bathrooms: 5
- Full bathrooms: 4
- 1/2 bathrooms: 1
Primary bedroom
- Level: Upper
Family room
- Level: Upper
- Area: 254.8
- Dimensions: 18.2 x 14
Heating
- Forced Air-2, Natural Gas
Cooling
- Air Conditioner, Air Conditioning-Central
Appliances
- Included: Dishwasher-Built-In, Dryer, Exhaust Fan, Refrigerator, Gas Stove, Washer
Features
- No Smoking Home, Wet Bar
- Flooring: Carpet, Ceramic Tile, Vinyl Plank
- Windows: Window Coverings
- Basement: Full, Finished
- Fireplace features: Gas
Interior area
- Total structure area: 2,784
- Total interior livable area: 2,784 sqft
Property
Parking
- Total spaces: 3
- Parking features: Triple Garage Attached, Garage Control, Garage Opener
- Attached garage spaces: 3
Features
- Levels: 2 Storey,3
- Patio & porch: Deck, Front Porch
- Exterior features: Landscaped, Playground Nearby
- Fencing: Fenced
Lot
- Size: 5,800.02 Square Feet
- Features: Cul-De-Sac, Landscaped, Playground Nearby, Near Public Transit, Schools, Shopping Nearby, Public Transportation
Construction
Type & style
- Home type: SingleFamily
- Property subtype: Single Family Residence
Materials
- Foundation: Concrete Perimeter
- Roof: Asphalt
Condition
- Year built: 2018
Community & HOA
Community
- Features: Deck, Front Porch, No Smoking Home, Wet Bar
Location
- Region: Beaumont
Financial & listing details
- Price per square foot: C$287/sqft
- Date on market: 9/25/2025
- Ownership: Private
Sarah Barry
By pressing Contact Agent, you agree that the real estate professional identified above may call/text you about your search, which may involve use of automated means and pre-recorded/artificial voices. You don't need to consent as a condition of buying any property, goods, or services. Message/data rates may apply. You also agree to our Terms of Use. Zillow does not endorse any real estate professionals. We may share information about your recent and future site activity with your agent to help them understand what you're looking for in a home.
Price history
Price history
Price history is unavailable.
Public tax history
Public tax history
Tax history is unavailable.Climate risks
Neighborhood: T4X
Nearby schools
GreatSchools rating
No schools nearby
We couldn't find any schools near this home.
- Loading
