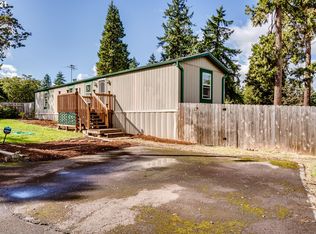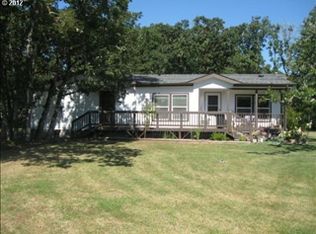This Manufactured Home Is Located in The Dexter Co-Op, it is not on it's own land. Monthly Maintenance Fee of $475 Includes Water, Sewer and Garbage Service. A Cooperative is Resident Owned Community created for the benefit of its member (homeowners). Being a member enables one to vote to help elect a Board whose purpose is to control current and future rental costs for low and moderate income homeowners while maintaining and improving the Community infrastructure currently and in the future.
This property is off market, which means it's not currently listed for sale or rent on Zillow. This may be different from what's available on other websites or public sources.

