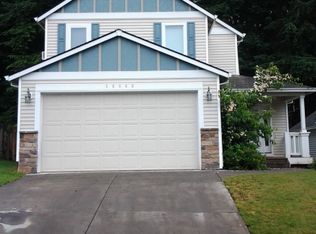Sold
$510,000
39008 Jerger St, Sandy, OR 97055
3beds
1,441sqft
Residential, Single Family Residence
Built in 2003
-- sqft lot
$508,000 Zestimate®
$354/sqft
$2,395 Estimated rent
Home value
$508,000
$478,000 - $544,000
$2,395/mo
Zestimate® history
Loading...
Owner options
Explore your selling options
What's special
Better than new this ranch with custom remodel has it all! Brand new flooring and carpet throughout. Kitchen and great room boast vaulted ceilings, new stainless steel appliances, island and granite countertops perfect for your next gathering. Extra large primary with remodeled ensuite. Brand new roof and and central air installed in 2024. Easy access to downtown Sandy and just a short drive to Mt Hood. Not a detail was skipped on this one! This home is immaculate and ready for its new owners.
Zillow last checked: 8 hours ago
Listing updated: October 25, 2024 at 02:14am
Listed by:
Traci Odem traciodem@gmail.com,
Nova Realty NW, LLC
Bought with:
Cheryl Richardson, 200409262
Berkshire Hathaway HomeServices NW Real Estate
Source: RMLS (OR),MLS#: 24298988
Facts & features
Interior
Bedrooms & bathrooms
- Bedrooms: 3
- Bathrooms: 2
- Full bathrooms: 2
- Main level bathrooms: 2
Primary bedroom
- Level: Main
Bedroom 2
- Level: Main
Bedroom 3
- Level: Main
Heating
- Forced Air 95 Plus
Cooling
- Central Air
Appliances
- Included: Dishwasher, Free-Standing Range, Free-Standing Refrigerator, Microwave, Stainless Steel Appliance(s), Gas Water Heater
Features
- Granite, High Ceilings, Vaulted Ceiling(s), Kitchen Island, Pantry
- Flooring: Engineered Hardwood, Wall to Wall Carpet
- Windows: Double Pane Windows, Vinyl Frames
- Basement: Crawl Space
Interior area
- Total structure area: 1,441
- Total interior livable area: 1,441 sqft
Property
Parking
- Total spaces: 2
- Parking features: Driveway, Attached
- Attached garage spaces: 2
- Has uncovered spaces: Yes
Features
- Levels: One
- Stories: 1
- Patio & porch: Deck
- Exterior features: Yard
- Fencing: Fenced
Lot
- Features: Level, Trees, Wooded, SqFt 5000 to 6999
Details
- Parcel number: 05006883
Construction
Type & style
- Home type: SingleFamily
- Property subtype: Residential, Single Family Residence
Materials
- Vinyl Siding
- Foundation: Concrete Perimeter
- Roof: Composition
Condition
- Resale
- New construction: No
- Year built: 2003
Utilities & green energy
- Gas: Gas
- Sewer: Public Sewer
- Water: Public
- Utilities for property: Cable Connected
Community & neighborhood
Security
- Security features: Security System
Location
- Region: Sandy
Other
Other facts
- Listing terms: Cash,Conventional,FHA,VA Loan
- Road surface type: Paved
Price history
| Date | Event | Price |
|---|---|---|
| 10/24/2024 | Sold | $510,000+2.2%$354/sqft |
Source: | ||
| 10/3/2024 | Pending sale | $499,000$346/sqft |
Source: | ||
| 9/19/2024 | Listed for sale | $499,000+13.7%$346/sqft |
Source: | ||
| 9/19/2022 | Sold | $439,000$305/sqft |
Source: | ||
| 8/14/2022 | Pending sale | $439,000$305/sqft |
Source: | ||
Public tax history
| Year | Property taxes | Tax assessment |
|---|---|---|
| 2025 | $3,781 +4.4% | $220,388 +3% |
| 2024 | $3,622 +2.7% | $213,969 +3% |
| 2023 | $3,527 +2.8% | $207,737 +3% |
Find assessor info on the county website
Neighborhood: 97055
Nearby schools
GreatSchools rating
- 8/10Firwood Elementary SchoolGrades: K-5Distance: 2 mi
- 5/10Cedar Ridge Middle SchoolGrades: 6-8Distance: 1.3 mi
- 5/10Sandy High SchoolGrades: 9-12Distance: 1.8 mi
Schools provided by the listing agent
- Elementary: Firwood
- Middle: Cedar Ridge
- High: Sandy
Source: RMLS (OR). This data may not be complete. We recommend contacting the local school district to confirm school assignments for this home.
Get a cash offer in 3 minutes
Find out how much your home could sell for in as little as 3 minutes with a no-obligation cash offer.
Estimated market value
$508,000
