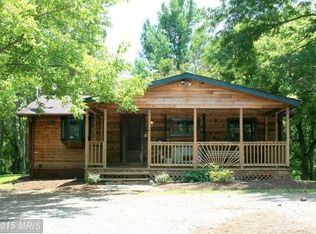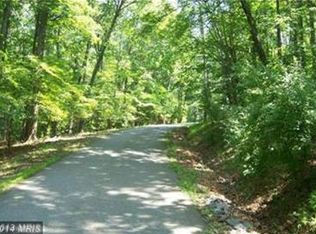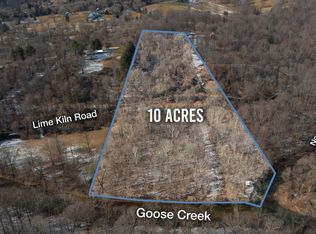No HOA. Sitting on just over 10.5 acres this 2200 finished sq ft home offers privacy and lovely wooded-pasture views with frontage on Goose Creek. This home has been fully remodeled from top to bottom. New kitchen, baths, flooring, paint, windows, HVAC roof, siding, decks, patio, garage doors, the list goes on and on! Large open floor plan with beamed ceiling, gourmet kitchen boasting stainless steel appliances, granite countertops, and shaker-style cabinetry. Hardwood flooring throughout the main level with a combination dining living area. Decking surrounds this home so that you can enjoy views in every direction! Two bedrooms with two upgraded baths complete the first level. Lower level has a large family room with walkout to a patio area under the deck, hardwood flooring, and wood-stove, two more bedrooms, an updated bath, and a laundry room complete the lower level. There is a detached oversized two-car garage with an attached cement pad for additional parking or perhaps a firepit area or basketball court?
This property is off market, which means it's not currently listed for sale or rent on Zillow. This may be different from what's available on other websites or public sources.


