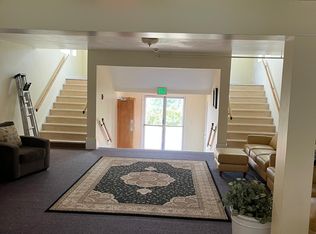Listed below MAI appraised value. Many potential uses including school or residential. Description is for 1 of 2 homes on property, each connected by a walkway to 2 large extensively remodeled residential dormitory buildings. Improvements on this 205 acre property in Laurelwood Valley include over 130,000SF of classrooms, offices, auditoriums, residence halls, gymnasium, etc. Originally known as Laurelwood Academy with significant entitlements. Zoned AF-5 with coast range and vineyard views.
This property is off market, which means it's not currently listed for sale or rent on Zillow. This may be different from what's available on other websites or public sources.
