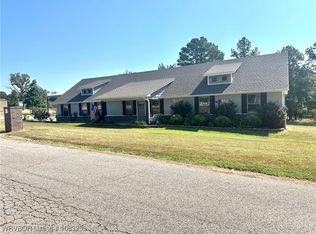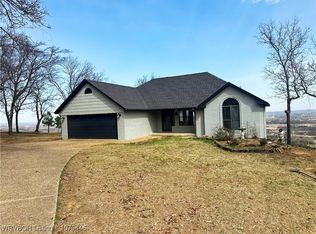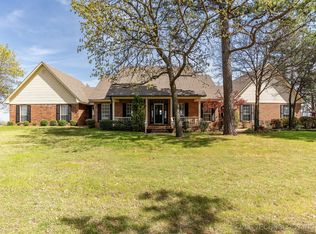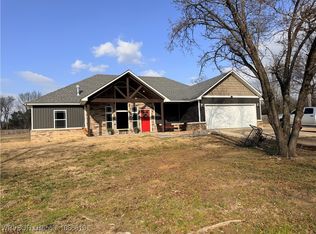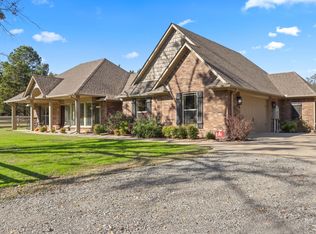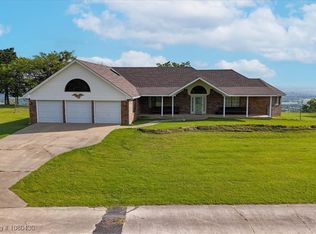Welcome to this amazing home! This beautiful spacious four-bedroom, two-full-bath, and two-half-bath residence is designed for comfort and versatility. With all the bedrooms located on the second floor, it offers a cozy retreat for everyone. The bonus room on the third level opens up a world of possibilities—think media room, office, or playroom!
Step outside to find two expansive decks perfect for relaxing or entertaining, all while enjoying breathtaking views of the valley. The outdoor space is perfect for entertaining or simply enjoying the beauty of nature. This home has been meticulously maintained. The entire house has been re-insulated along with adding brand-new siding and windows that were installed in 2022 helping make this home energy efficient. The heating and air conditioning unit is only 2-years old ensuring maximum comfort year-round.
Situated on a sprawling 2.5 acres with a circular driveway, you'll appreciate the two detached shops along with the stunning natural beauty that surrounds you. With two living areas and a formal dining space, there’s plenty of room for gatherings. Plus, you’re conveniently located just 30 minutes from the Fort Smith Regional Airport, which offers direct flights to DFW. This amazing home is waiting for you—don’t miss your chance to make it yours! **The owners will be leaving some of their furniture with an accepted offer**
For sale
Price cut: $10K (2/6)
$449,000
3900 Wylie Rd, Poteau, OK 74953
4beds
2,663sqft
Est.:
Single Family Residence
Built in 1983
2.5 Acres Lot
$435,700 Zestimate®
$169/sqft
$-- HOA
What's special
Two detached shopsFormal dining spaceCircular driveway
- 88 days |
- 754 |
- 29 |
Zillow last checked: 8 hours ago
Listing updated: February 05, 2026 at 07:53pm
Listed by:
Debra A. Gentry 918-649-5115,
RE/MAX Champion Land Brokers
Source: MLS Technology, Inc.,MLS#: 2547493 Originating MLS: MLS Technology
Originating MLS: MLS Technology
Tour with a local agent
Facts & features
Interior
Bedrooms & bathrooms
- Bedrooms: 4
- Bathrooms: 4
- Full bathrooms: 2
- 1/2 bathrooms: 2
Heating
- Electric, Multiple Heating Units
Cooling
- 2 Units
Appliances
- Included: Dishwasher, Electric Water Heater, Oven, Range, Refrigerator
Features
- Laminate Counters, Other, Ceiling Fan(s), Electric Oven Connection, Electric Range Connection
- Flooring: Carpet, Concrete, Tile, Vinyl, Wood
- Windows: Vinyl
- Number of fireplaces: 1
- Fireplace features: Wood Burning
Interior area
- Total structure area: 2,663
- Total interior livable area: 2,663 sqft
Property
Parking
- Total spaces: 2
- Parking features: Attached, Detached, Garage, Other, Storage, Workshop in Garage
- Attached garage spaces: 2
Features
- Levels: Three Or More
- Stories: 3
- Patio & porch: Balcony, Covered, Deck, Porch
- Exterior features: Other
- Pool features: None
- Fencing: None
- Has view: Yes
- View description: Mountain(s)
Lot
- Size: 2.5 Acres
- Features: Mature Trees, Other, Wooded
Details
- Additional structures: Other, Storage, Workshop
- Parcel number: 400010978
Construction
Type & style
- Home type: SingleFamily
- Property subtype: Single Family Residence
Materials
- Vinyl Siding, Wood Frame
- Foundation: Slab
- Roof: Metal
Condition
- Year built: 1983
Utilities & green energy
- Sewer: Septic Tank
- Water: Public
- Utilities for property: Electricity Available, Water Available
Green energy
- Energy efficient items: Other
Community & HOA
Community
- Features: Sidewalks
- Security: No Safety Shelter
- Subdivision: Leflore Co Unplatted
HOA
- Has HOA: No
Location
- Region: Poteau
Financial & listing details
- Price per square foot: $169/sqft
- Tax assessed value: $177,178
- Annual tax amount: $1,702
- Date on market: 11/17/2025
- Cumulative days on market: 88 days
- Listing terms: Conventional,FHA,USDA Loan,VA Loan
Estimated market value
$435,700
$414,000 - $457,000
$2,051/mo
Price history
Price history
| Date | Event | Price |
|---|---|---|
| 2/6/2026 | Price change | $449,000-2.2%$169/sqft |
Source: | ||
| 11/17/2025 | Listed for sale | $459,000-3.4%$172/sqft |
Source: | ||
| 10/31/2025 | Listing removed | $475,000$178/sqft |
Source: Western River Valley BOR #1080603 Report a problem | ||
| 9/13/2025 | Price change | $475,000-4.8%$178/sqft |
Source: Western River Valley BOR #1080603 Report a problem | ||
| 6/4/2025 | Price change | $499,000-5%$187/sqft |
Source: Western River Valley BOR #1080603 Report a problem | ||
Public tax history
Public tax history
| Year | Property taxes | Tax assessment |
|---|---|---|
| 2024 | $1,653 +2.3% | $19,489 +3% |
| 2023 | $1,615 +3.9% | $18,922 +3% |
| 2022 | $1,555 -8.8% | $18,370 -8.6% |
Find assessor info on the county website
BuyAbility℠ payment
Est. payment
$2,525/mo
Principal & interest
$2125
Property taxes
$243
Home insurance
$157
Climate risks
Neighborhood: 74953
Nearby schools
GreatSchools rating
- 5/10Pansy Kidd Middle SchoolGrades: 5-6Distance: 2.6 mi
- 6/107th and 8th Grade Academic CenterGrades: 7-8Distance: 2.6 mi
- 8/10Poteau High SchoolGrades: 9-12Distance: 2.6 mi
Schools provided by the listing agent
- Elementary: Poteau
- High: Poteau
- District: Poteau (V5)
Source: MLS Technology, Inc.. This data may not be complete. We recommend contacting the local school district to confirm school assignments for this home.
- Loading
- Loading
