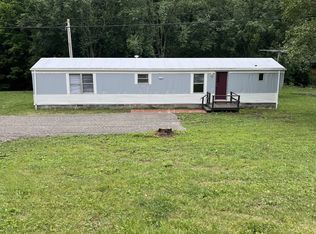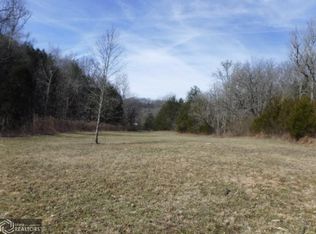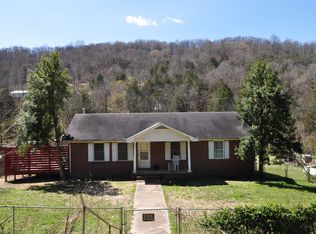Have you been looking for a move-in ready home that gives you complete privacy?! Well here you go! This home is nestled on 14.70 private, unrestricted acres with creek and with this home only being 2 years old, your mind will be at ease buying this one. 3 bedrooms, 2.5 baths featuring split bedroom plan, an island kitchen that is open to the eat in - formal dining areas and the vaulted ceiling living room. Spacious master with walk in closet and huge master bath. Attached to the home is a 420 sq. ft. guest suite area featuring a huge open room with its own half bath - this amazing space would be perfect for an in-law suite, game room, guest suite, or private office. Outside, kick back and relax on the length of home back covered deck, open deck, or covered front porches that are great for outdoor entertaining. Storage building with garage door is a great space for mowers, tools and is located close to the fenced garden area.
This property is off market, which means it's not currently listed for sale or rent on Zillow. This may be different from what's available on other websites or public sources.


