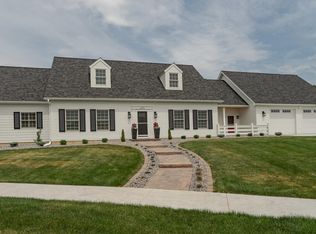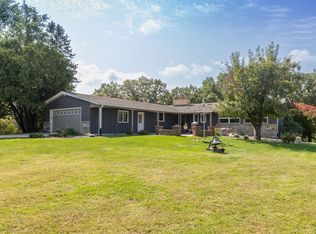Closed
$905,000
3900 Valley View Rd SW, Rochester, MN 55902
4beds
5,338sqft
Single Family Residence
Built in 1975
4.27 Acres Lot
$916,200 Zestimate®
$170/sqft
$4,102 Estimated rent
Home value
$916,200
$843,000 - $999,000
$4,102/mo
Zestimate® history
Loading...
Owner options
Explore your selling options
What's special
A rare find in the heart of Rochester! Just minutes from Mayo Clinic, this classic home sits on four beautifully maintained acres with breathtaking views that stretch for miles. While rich in character, it has been thoughtfully updated with a massive solar array and a heat pump with furnace backup, offering virtually off-grid living. Inside, the layout is both functional and inviting, featuring three bedrooms upstairs and a private guest suite on the main level. The outside boasts an enormous deck, heated pool, on a huge tree filled lot. A perfect blend of timeless charm and modern efficiency. Don’t miss this opportunity!
Zillow last checked: 8 hours ago
Listing updated: May 27, 2025 at 01:52pm
Listed by:
Colin Patterson 806-773-1423,
Dwell Realty Group LLC
Bought with:
Jeff Bowers
Edina Realty, Inc.
Source: NorthstarMLS as distributed by MLS GRID,MLS#: 6679127
Facts & features
Interior
Bedrooms & bathrooms
- Bedrooms: 4
- Bathrooms: 4
- Full bathrooms: 2
- 3/4 bathrooms: 1
- 1/2 bathrooms: 1
Bedroom 1
- Level: Main
Bedroom 2
- Level: Upper
Bedroom 3
- Level: Upper
Bedroom 4
- Level: Upper
Dining room
- Level: Main
Family room
- Level: Main
Foyer
- Level: Main
Kitchen
- Level: Main
Laundry
- Level: Main
Living room
- Level: Main
Mud room
- Level: Main
Heating
- Forced Air, Heat Pump, Radiant Floor
Cooling
- Central Air, Heat Pump
Appliances
- Included: Dishwasher, Dryer, Freezer, Humidifier, Water Osmosis System, Iron Filter, Microwave, Range, Refrigerator, Wall Oven, Washer, Water Softener Owned
Features
- Basement: Unfinished
- Number of fireplaces: 2
- Fireplace features: Family Room, Gas, Living Room, Wood Burning
Interior area
- Total structure area: 5,338
- Total interior livable area: 5,338 sqft
- Finished area above ground: 4,047
- Finished area below ground: 0
Property
Parking
- Total spaces: 2
- Parking features: Attached
- Attached garage spaces: 2
Accessibility
- Accessibility features: None
Features
- Levels: Two
- Stories: 2
- Patio & porch: Deck
- Has private pool: Yes
- Pool features: In Ground, Heated
Lot
- Size: 4.27 Acres
- Dimensions: 783 x 1023 x 355 x 67
- Features: Irregular Lot, Many Trees
Details
- Additional structures: Storage Shed
- Foundation area: 1291
- Parcel number: 640544042280
- Zoning description: Residential-Single Family
Construction
Type & style
- Home type: SingleFamily
- Property subtype: Single Family Residence
Materials
- Brick/Stone, Metal Siding
- Roof: Asphalt,Pitched
Condition
- Age of Property: 50
- New construction: No
- Year built: 1975
Utilities & green energy
- Electric: Power Company: People’s Energy Cooperative
- Gas: Propane, Solar
- Sewer: Private Sewer, Septic System Compliant - Yes
- Water: Private, Well
Community & neighborhood
Location
- Region: Rochester
- Subdivision: Bamber Heights
HOA & financial
HOA
- Has HOA: No
Price history
| Date | Event | Price |
|---|---|---|
| 5/27/2025 | Sold | $905,000-3.2%$170/sqft |
Source: | ||
| 4/11/2025 | Pending sale | $935,000$175/sqft |
Source: | ||
| 3/7/2025 | Listed for sale | $935,000+16.1%$175/sqft |
Source: | ||
| 6/24/2022 | Sold | $805,000+0.6%$151/sqft |
Source: | ||
| 5/12/2022 | Pending sale | $799,900$150/sqft |
Source: | ||
Public tax history
Tax history is unavailable.
Neighborhood: 55902
Nearby schools
GreatSchools rating
- 7/10Bamber Valley Elementary SchoolGrades: PK-5Distance: 1.5 mi
- 9/10Mayo Senior High SchoolGrades: 8-12Distance: 3.8 mi
- 5/10John Adams Middle SchoolGrades: 6-8Distance: 3.8 mi
Schools provided by the listing agent
- Elementary: Bamber Valley
- Middle: John Adams
- High: Mayo
Source: NorthstarMLS as distributed by MLS GRID. This data may not be complete. We recommend contacting the local school district to confirm school assignments for this home.
Get a cash offer in 3 minutes
Find out how much your home could sell for in as little as 3 minutes with a no-obligation cash offer.
Estimated market value
$916,200

