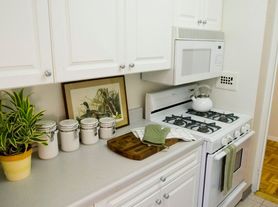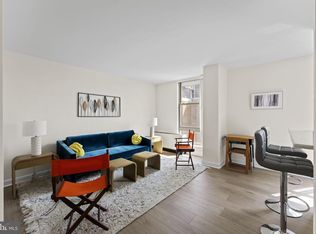Discover the charm of this delightful 1-bedroom, 1-bathroom apartment nestled in the heart of Glover Park that was renovated in 2024, This traditional-style unit, built in 1959, boasts a warm and inviting atmosphere, perfect for creating lasting memories. The spacious combination dining and living area features beautiful wood floors and ample natural light, making it an ideal space for relaxation or entertaining guests. The well-appointed kitchen is equipped with modern appliances, including a built-in microwave, dishwasher, gas oven/range, and refrigerator, ensuring that meal preparation is both convenient and enjoyable. Thoughtful window treatments and ceiling fan add to the comfort of this lovely home. Enjoy the ease of living with included utilities such as air conditioning, electricity, gas, heat, water, sewer, and trash, allowing you to focus on what truly matters. The shared laundry facilities provide added convenience, while the security features, including a main entrance lock and resident manager, offer peace of mind. Parking is a breeze with an assigned space in the lot, ensuring you always have a spot waiting for you. With a serene 1.57-acre lot, this garden-style apartment community offers a tranquil retreat from the hustle and bustle of city life. This inviting residence is not just a place to live; it's a place to call home. Experience the perfect blend of comfort and convenience in Glover Park today, Storage unit included, Assigned parking space available for $100/month, Verizon or Comcast Internet is available, Pets accepted on a case by case basis (Pet Rent $30/month), Move-in Fee $450, Co-Op Application Fee $375, Housing Vouchers accepted, Link will be provided for online application. Also available for sale DCDC2191366
Apartment for rent
$2,050/mo
Fees may apply
3900 Tunlaw Rd NW APT 305, Washington, DC 20007
1beds
850sqft
Price may not include required fees and charges.
Apartment
Available now
Cats, dogs OK
Air conditioner, central air, electric, ceiling fan
Shared laundry
1 Parking space parking
Natural gas, forced air
What's special
- 27 days |
- -- |
- -- |
Zillow last checked: 8 hours ago
Listing updated: January 30, 2026 at 06:14pm
District law requires that a housing provider state that the housing provider will not refuse to rent a rental unit to a person because the person will provide the rental payment, in whole or in part, through a voucher for rental housing assistance provided by the District or federal government.
Travel times
Looking to buy when your lease ends?
Consider a first-time homebuyer savings account designed to grow your down payment with up to a 6% match & a competitive APY.
Facts & features
Interior
Bedrooms & bathrooms
- Bedrooms: 1
- Bathrooms: 1
- Full bathrooms: 1
Heating
- Natural Gas, Forced Air
Cooling
- Air Conditioner, Central Air, Electric, Ceiling Fan
Appliances
- Included: Dishwasher, Disposal, Microwave, Refrigerator
- Laundry: Shared
Features
- Ceiling Fan(s), Combination Dining/Living, Floor Plan - Traditional
- Flooring: Wood
Interior area
- Total interior livable area: 850 sqft
Property
Parking
- Total spaces: 1
- Parking features: Assigned, Off Street, Parking Lot, Permit Required
Features
- Exterior features: Contact manager
- Pool features: Contact manager
Construction
Type & style
- Home type: Apartment
- Property subtype: Apartment
Condition
- Year built: 1959
Utilities & green energy
- Utilities for property: Electricity, Garbage, Gas, Sewage, Water
Building
Management
- Pets allowed: Yes
Community & HOA
Location
- Region: Washington
Financial & listing details
- Lease term: Contact For Details
Price history
| Date | Event | Price |
|---|---|---|
| 1/8/2026 | Listing removed | $214,900$253/sqft |
Source: | ||
| 1/5/2026 | Price change | $2,050-6.8%$2/sqft |
Source: Bright MLS #DCDC2224204 Report a problem | ||
| 10/4/2025 | Listed for rent | $2,200+41.9%$3/sqft |
Source: Bright MLS #DCDC2224204 Report a problem | ||
| 8/14/2025 | Price change | $214,900-2.3%$253/sqft |
Source: | ||
| 5/7/2025 | Price change | $219,900-3.4%$259/sqft |
Source: | ||
Neighborhood: Glover Park
Nearby schools
GreatSchools rating
- 9/10Stoddert Elementary SchoolGrades: PK-5Distance: 0.2 mi
- 6/10Hardy Middle SchoolGrades: 6-8Distance: 0.8 mi
- 2/10MacArthur High SchoolGrades: 9-10Distance: 1.3 mi
There are 3 available units in this apartment building

