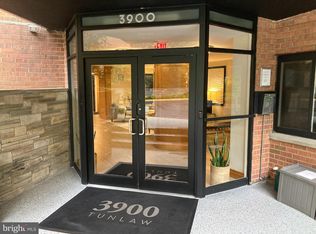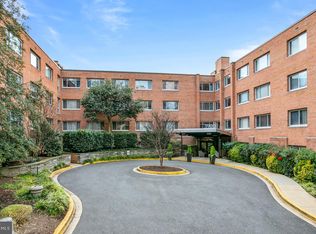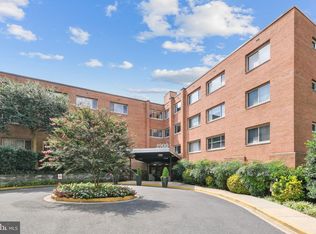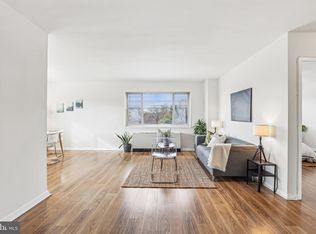Sold for $200,000
$200,000
3900 Tunlaw Rd NW APT 205, Washington, DC 20007
1beds
823sqft
Condominium
Built in 1959
-- sqft lot
$196,900 Zestimate®
$243/sqft
$2,247 Estimated rent
Home value
$196,900
$185,000 - $211,000
$2,247/mo
Zestimate® history
Loading...
Owner options
Explore your selling options
What's special
Spacious and updated corner unit gets great natural light. Entire unit has been freshly painted, wood floors have been resurfaced, light fixtures and recessed lights have been updated and the bathroom has been newly renovated. The ideal floor plan includes a separate dining area and 4 closets including a walk-in closet in the bedroom. Stainless-steel appliances and granite counters in the kitchen. Parking and storage unit included. Professionally managed, amenity rich building includes a roof deck, gym, laundry room and shared outdoor picnic space. The total monthly co-op fee is $1360.17 and includes property taxes ($100.58), all utilities and the management fee ($777.93) as well as the underlying mortgages ($481.66). Those underlying mortgages total approx. $33,000 and will be paid off in January 2029 thus lowering the overall monthly fee by $481.66. The buyer will only need to finance/pay cash for the list price minus $33,000 (approx. $167,000). 3900 Tunlaw Cooperative is a quiet leafy enclave centrally located in Glover Park near multiple grocery stores, cafes, gyms and dining and entertainment options. Square footage per third party vendor is deemed accurate but some measurements are approximate. The photos with furniture are virtually staged.
Zillow last checked: 8 hours ago
Listing updated: February 28, 2025 at 03:11am
Listed by:
Sean Aalai 202-552-9167,
Compass
Bought with:
Denise K Penny, 0225276684
Berkshire Hathaway HomeServices Homesale Realty
Source: Bright MLS,MLS#: DCDC2177800
Facts & features
Interior
Bedrooms & bathrooms
- Bedrooms: 1
- Bathrooms: 1
- Full bathrooms: 1
- Main level bathrooms: 1
- Main level bedrooms: 1
Basement
- Area: 0
Heating
- Forced Air, Natural Gas
Cooling
- Central Air, Electric
Appliances
- Included: Dishwasher, Oven, Refrigerator, Freezer, Disposal, Ice Maker, Stainless Steel Appliance(s), Oven/Range - Gas, Gas Water Heater
- Laundry: Common Area
Features
- Kitchen - Galley, Dining Area, Upgraded Countertops, Flat, Recessed Lighting, Walk-In Closet(s)
- Flooring: Wood
- Windows: Window Treatments
- Has basement: No
- Has fireplace: No
Interior area
- Total structure area: 823
- Total interior livable area: 823 sqft
- Finished area above ground: 823
- Finished area below ground: 0
Property
Parking
- Total spaces: 1
- Parking features: Assigned, Parking Space Conveys, Secured, Off Street, Parking Lot
- Details: Assigned Parking, Assigned Space #: 36
Accessibility
- Accessibility features: None
Features
- Levels: One
- Stories: 1
- Pool features: None
Lot
- Features: Urban Land-Sassafras-Chillum
Details
- Additional structures: Above Grade, Below Grade
- Parcel number: 1301//0954
- Zoning: RA-1
- Special conditions: Standard
Construction
Type & style
- Home type: Cooperative
- Architectural style: Contemporary
- Property subtype: Condominium
- Attached to another structure: Yes
Materials
- Brick
Condition
- New construction: No
- Year built: 1959
Utilities & green energy
- Sewer: Public Sewer, Public Septic
- Water: Public
Community & neighborhood
Location
- Region: Washington
- Subdivision: Glover Park
HOA & financial
Other fees
- Condo and coop fee: $778 monthly
Other
Other facts
- Listing agreement: Exclusive Right To Sell
- Ownership: Cooperative
Price history
| Date | Event | Price |
|---|---|---|
| 2/28/2025 | Sold | $200,000$243/sqft |
Source: | ||
| 2/26/2025 | Pending sale | $200,000$243/sqft |
Source: | ||
| 2/3/2025 | Contingent | $200,000$243/sqft |
Source: | ||
| 2/1/2025 | Listed for sale | $200,000$243/sqft |
Source: | ||
| 2/1/2025 | Listing removed | $200,000$243/sqft |
Source: | ||
Public tax history
Tax history is unavailable.
Neighborhood: Glover Park
Nearby schools
GreatSchools rating
- 9/10Stoddert Elementary SchoolGrades: PK-5Distance: 0.2 mi
- 6/10Hardy Middle SchoolGrades: 6-8Distance: 0.8 mi
- 7/10Jackson-Reed High SchoolGrades: 9-12Distance: 1.7 mi
Schools provided by the listing agent
- District: District Of Columbia Public Schools
Source: Bright MLS. This data may not be complete. We recommend contacting the local school district to confirm school assignments for this home.
Get pre-qualified for a loan
At Zillow Home Loans, we can pre-qualify you in as little as 5 minutes with no impact to your credit score.An equal housing lender. NMLS #10287.



