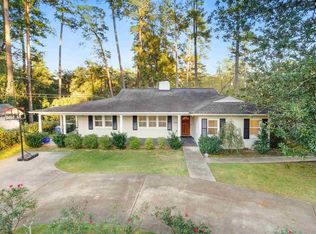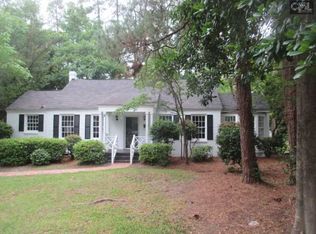Sold for $400,000 on 05/13/24
$400,000
3900 Trenholm Rd, Columbia, SC 29206
3beds
1,676sqft
SingleFamily
Built in 1941
0.35 Acres Lot
$430,500 Zestimate®
$239/sqft
$1,770 Estimated rent
Home value
$430,500
$405,000 - $461,000
$1,770/mo
Zestimate® history
Loading...
Owner options
Explore your selling options
What's special
Looking for an all brick, one-story home on a corner lot in Heathwood? Then come see this beautiful traditional style home! Located minutes away from shopping and dining on Forest Drive, Devine Street and Trenholm Plaza, this 3 bed, 1.5 bath home boasts: hardwood floors and crown molding throughout the main living areas; a large formal living room with a gorgeous wood burning fireplace; a sunroom with French doors just off the living and dining rooms; a bright formal dining room with chair rail molding; and an updated kitchen with tiled backsplash, granite countertops, white cabinets, and stainless steel appliances. The master bedroom features hardwood floors, plenty of closet space, and is just next door to the bathroom, which is complete with a modern vanity, tile floors, chair rail molding, and a tub shower. Two additional bedrooms share the hall bathroom. Out back is a fully fenced yard boasting a relaxing patio, storage shed and plenty of space to entertain. Come make this home yours!
Facts & features
Interior
Bedrooms & bathrooms
- Bedrooms: 3
- Bathrooms: 2
- Full bathrooms: 1
- 1/2 bathrooms: 1
Heating
- Heat pump, Gas
Cooling
- Central
Appliances
- Included: Dishwasher, Microwave
- Laundry: Heated Space, Kitchen
Features
- Flooring: Tile, Hardwood
- Has fireplace: Yes
Interior area
- Total interior livable area: 1,676 sqft
Property
Parking
- Parking features: Garage - Detached
Features
- Exterior features: Stone
- Fencing: Rear Only Wood
Lot
- Size: 0.35 Acres
Details
- Parcel number: 139101401
Construction
Type & style
- Home type: SingleFamily
Materials
- Foundation: Concrete Block
- Roof: Composition
Condition
- Year built: 1941
Utilities & green energy
- Sewer: Public
Community & neighborhood
Location
- Region: Columbia
Other
Other facts
- Class: RESIDENTIAL
- Status Category: Active
- Cooling: Split System
- Exterior: Gutters - Partial, Shed
- Heating: Central
- Interior: Smoke Detector, Attic Pull-Down Access
- Kitchen: Counter Tops-Granite, Nook, Floors-Tile, Backsplash-Tiled, Cabinets-Painted
- Road Type: Paved
- Sewer: Public
- Style: Traditional
- Water: Public
- Levels: Living Room: Main
- Levels: Kitchen: Main
- Levels: Master Bedroom: Main
- Levels: Bedroom 2: Main
- Levels: Bedroom 3: Main
- Fencing: Rear Only Wood
- State: SC
- Master Bedroom: Tub-Shower, Ceiling Fan, Closet-Private, Floors-Hardwood, Bath-Shared
- 2nd Bedroom: Bath-Shared, Tub-Shower, Floors-Hardwood
- Laundry: Heated Space, Kitchen
- Formal Dining Room: Floors-Hardwood, Molding, French Doors, Recessed Lights
- Formal Living Room: Floors-Hardwood, Fireplace, Molding, French Doors
- Other Rooms: Sun Room
- 3rd Bedroom: Bath-Shared, Tub-Shower, Floors-Hardwood
- Exterior Finish: Brick-All Sides-AbvFound
- New/Resale: Resale
- Location: Corner
- Transaction Broker Accept: Yes
- Floors: Hardwood, Tile, Concrete
- Foundation: Crawl Space
- Levels: Washer Dryer: Main
- Power On: Yes
- Range: Free-standing, Gas
- Rollback Tax (Y/N): Unknown
- Sale/Rent: For Sale
- Property Disclosure?: Yes
- Variable Commission: Yes
Price history
| Date | Event | Price |
|---|---|---|
| 5/13/2024 | Sold | $400,000+5.5%$239/sqft |
Source: Public Record Report a problem | ||
| 5/2/2024 | Pending sale | $379,000$226/sqft |
Source: | ||
| 4/6/2024 | Contingent | $379,000$226/sqft |
Source: | ||
| 4/5/2024 | Listed for sale | $379,000+13.1%$226/sqft |
Source: | ||
| 12/17/2021 | Sold | $335,000$200/sqft |
Source: Public Record Report a problem | ||
Public tax history
| Year | Property taxes | Tax assessment |
|---|---|---|
| 2022 | $2,429 +21% | $13,400 +25% |
| 2021 | $2,007 -5.2% | $10,720 |
| 2020 | $2,117 -0.7% | $10,720 |
Find assessor info on the county website
Neighborhood: Historic Trenholm-Buchanan
Nearby schools
GreatSchools rating
- 6/10Brennen Elementary SchoolGrades: PK-5Distance: 0.8 mi
- 7/10Crayton Middle SchoolGrades: 6-8Distance: 0.9 mi
- 7/10A. C. Flora High SchoolGrades: 9-12Distance: 0.7 mi
Schools provided by the listing agent
- Elementary: Brennen
- Middle: Crayton
- High: A. C. Flora
- District: Richland One
Source: The MLS. This data may not be complete. We recommend contacting the local school district to confirm school assignments for this home.
Get a cash offer in 3 minutes
Find out how much your home could sell for in as little as 3 minutes with a no-obligation cash offer.
Estimated market value
$430,500
Get a cash offer in 3 minutes
Find out how much your home could sell for in as little as 3 minutes with a no-obligation cash offer.
Estimated market value
$430,500

