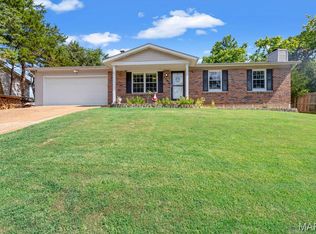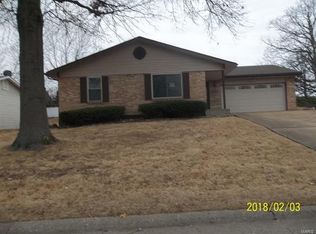3 bed, 2 bath ranch with nearly 1,900 sq. feet of living space & located in Fox school district. Home is situated on 0.29 acres with a spacious side yard that offers plenty of room for entertaining. Living room has laminate flooring & professionally painted interior. Dining room with niche, laminate flooring & opens to kitchen/breakfast rooms. Kitchen has ceramic tile flooring, white cabinets, tile back splash, breakfast bar, stainless steel appliances & French door that leads to sunroom. Master bedroom has vinyl plank flooring, freshly painted interior, ceiling fan with light & en suite bath. Bath features ceramic tile flooring, newer vanity & sink and step in shower. Bedrooms 2 & 3 have vinyl plank flooring, freshly painted interior & ceiling fan with light. Hall bath with ceramic tile flooring, updated vanity & sink. Partially finished lower level features family room, rec. room and office/sleeping room. HVAC 2013, dishwasher 2014, gutters 2015, garbage disposal 2016, roof 2017.
This property is off market, which means it's not currently listed for sale or rent on Zillow. This may be different from what's available on other websites or public sources.

