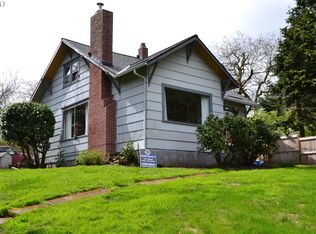Sold
$969,000
3900 SW Dolph Ct, Portland, OR 97219
5beds
3,815sqft
Residential, Single Family Residence
Built in 1939
0.51 Acres Lot
$955,700 Zestimate®
$254/sqft
$4,895 Estimated rent
Home value
$955,700
$889,000 - $1.02M
$4,895/mo
Zestimate® history
Loading...
Owner options
Explore your selling options
What's special
OPEN HOUSE SATURDAY 10AM-12PM. Charming 1939 Multnomah Village Farmhouse tucked into a private, park-like half-acre. With over 3,800 square feet, this home offers space to stretch out—inside and out. Main floor features 3 bedrooms, 2 baths, hardwoods, a formal entry, built-ins, and French doors. The living room centers around a cozy fireplace with a stunning view of Mt Hood. The main-level primary suite adds comfort and convenience. Upgraded systems for peace of mind include gas furnace and A/C, tankless water heater, newer roof and sewer line, EV charger, garage door and earthquake retrofits. Outside, enjoy a spacious covered front porch and a large back patio perfect for summer entertaining. Detached 2-car garage plus a long driveway offer ample parking and RV potential. This is the kind of property that rarely comes up—classic charm with smart updates in a storybook setting only a half mile to the Multnomah Village shops and restaurants. [Home Energy Score = 1. HES Report at https://rpt.greenbuildingregistry.com/hes/OR10214829]
Zillow last checked: 8 hours ago
Listing updated: July 25, 2025 at 11:42am
Listed by:
Seth Prickett 503-451-0268,
MORE Realty
Bought with:
Casey Moeller, 201209219
Move Real Estate Inc
Source: RMLS (OR),MLS#: 520919588
Facts & features
Interior
Bedrooms & bathrooms
- Bedrooms: 5
- Bathrooms: 3
- Full bathrooms: 3
- Main level bathrooms: 2
Primary bedroom
- Features: Bathroom, Suite
- Level: Main
- Area: 208
- Dimensions: 16 x 13
Bedroom 2
- Level: Main
- Area: 156
- Dimensions: 13 x 12
Bedroom 3
- Level: Main
- Area: 132
- Dimensions: 12 x 11
Dining room
- Features: Builtin Features, Hardwood Floors, Patio
- Level: Main
- Area: 210
- Dimensions: 15 x 14
Family room
- Level: Lower
- Area: 384
- Dimensions: 24 x 16
Kitchen
- Features: Dishwasher, Hardwood Floors, Updated Remodeled, Free Standing Range
- Level: Main
- Area: 126
- Width: 9
Living room
- Features: Bookcases, Builtin Features, Fireplace, French Doors, Hardwood Floors
- Level: Main
- Area: 459
- Dimensions: 27 x 17
Heating
- Forced Air, Fireplace(s)
Cooling
- Central Air
Appliances
- Included: Dishwasher, Free-Standing Range, Free-Standing Refrigerator, Stainless Steel Appliance(s), Tankless Water Heater
- Laundry: Laundry Room
Features
- Bathroom, Built-in Features, Updated Remodeled, Bookcases, Suite
- Flooring: Hardwood
- Doors: French Doors
- Windows: Double Pane Windows, Storm Window(s), Vinyl Frames, Wood Frames
- Basement: Finished,Full
- Number of fireplaces: 2
- Fireplace features: Gas, Wood Burning
Interior area
- Total structure area: 3,815
- Total interior livable area: 3,815 sqft
Property
Parking
- Total spaces: 2
- Parking features: Driveway, Detached
- Garage spaces: 2
- Has uncovered spaces: Yes
Accessibility
- Accessibility features: Main Floor Bedroom Bath, Accessibility
Features
- Stories: 3
- Patio & porch: Patio, Porch
- Exterior features: Garden, Yard
- Has view: Yes
- View description: Mountain(s), Territorial
Lot
- Size: 0.51 Acres
- Features: Level, SqFt 20000 to Acres1
Details
- Additional structures: ToolShed
- Parcel number: R147830
Construction
Type & style
- Home type: SingleFamily
- Architectural style: Farmhouse
- Property subtype: Residential, Single Family Residence
Materials
- Other
- Foundation: Concrete Perimeter
- Roof: Composition
Condition
- Resale,Updated/Remodeled
- New construction: No
- Year built: 1939
Utilities & green energy
- Gas: Gas
- Sewer: Public Sewer
- Water: Public
Community & neighborhood
Location
- Region: Portland
- Subdivision: Multnomah Village
Other
Other facts
- Listing terms: Cash,Conventional,FHA
- Road surface type: Paved
Price history
| Date | Event | Price |
|---|---|---|
| 7/25/2025 | Sold | $969,000$254/sqft |
Source: | ||
| 6/30/2025 | Pending sale | $969,000$254/sqft |
Source: | ||
| 6/26/2025 | Price change | $969,000-2.6%$254/sqft |
Source: | ||
| 6/5/2025 | Listed for sale | $995,000-1.5%$261/sqft |
Source: | ||
| 7/24/2023 | Sold | $1,010,000+6.3%$265/sqft |
Source: | ||
Public tax history
| Year | Property taxes | Tax assessment |
|---|---|---|
| 2025 | $9,729 +3.7% | $361,410 +3% |
| 2024 | $9,379 +4% | $350,890 +3% |
| 2023 | $9,019 +2.2% | $340,670 +3% |
Find assessor info on the county website
Neighborhood: Multnomah
Nearby schools
GreatSchools rating
- 9/10Capitol Hill Elementary SchoolGrades: K-5Distance: 1 mi
- 8/10Jackson Middle SchoolGrades: 6-8Distance: 0.9 mi
- 8/10Ida B. Wells-Barnett High SchoolGrades: 9-12Distance: 1.7 mi
Schools provided by the listing agent
- Elementary: Capitol Hill
- Middle: Jackson
- High: Ida B Wells
Source: RMLS (OR). This data may not be complete. We recommend contacting the local school district to confirm school assignments for this home.
Get a cash offer in 3 minutes
Find out how much your home could sell for in as little as 3 minutes with a no-obligation cash offer.
Estimated market value
$955,700
Get a cash offer in 3 minutes
Find out how much your home could sell for in as little as 3 minutes with a no-obligation cash offer.
Estimated market value
$955,700
