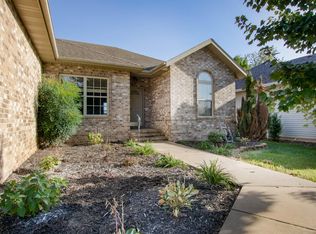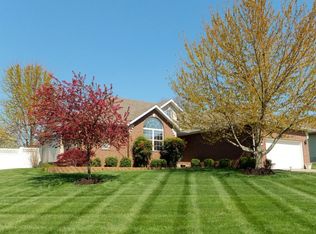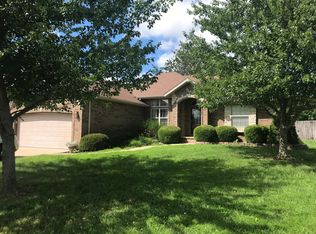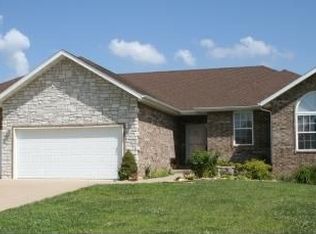Closed
Price Unknown
3900 S Hemlock Avenue, Springfield, MO 65807
4beds
2,597sqft
Single Family Residence
Built in 2003
0.26 Acres Lot
$353,300 Zestimate®
$--/sqft
$2,424 Estimated rent
Home value
$353,300
$322,000 - $389,000
$2,424/mo
Zestimate® history
Loading...
Owner options
Explore your selling options
What's special
3900 S Hemlock is a lovely 4 bedroom, 3 bath home with 2 living areas plus an office. Tucked away in Timberline Estates this home is move in ready! Upon entry you are greeted with a spacious open plan with vaulted ceilings, engineered hardwood floors and a gas fireplace. The kitchen boasts all stainless appliances including the refrigerator, granite counters, white cabinetry and a pantry closet. Just a few stairs up you will find 3 bedrooms. The primary has an ensuite bathroom with jetted tub, separate shower, dual vanity and two closets! The other 2 bedrooms share the main bathroom. Down just a few more stairs is the huge basement family room, the 4th bedroom plus an office. The 3rd bathroom is located here too. The basement walks up and out to an oasis of a backyard complete with a tin roof covered deck, gorgeous landscape, sprinkler system, trees, a storage shed and privacy fencing. The seller is offering a one year HSA Home Warranty too! Homes like this don't hit the market very often so don't miss out on it!
Zillow last checked: 8 hours ago
Listing updated: May 09, 2025 at 12:18pm
Listed by:
Ava M Snyder 417-860-1716,
Murney Associates - Primrose
Bought with:
Mia Davis, 2019015632
Murney Associates - Primrose
Source: SOMOMLS,MLS#: 60291278
Facts & features
Interior
Bedrooms & bathrooms
- Bedrooms: 4
- Bathrooms: 3
- Full bathrooms: 3
Heating
- Forced Air, Natural Gas
Cooling
- Central Air, Ceiling Fan(s)
Appliances
- Included: Dishwasher, Gas Water Heater, Free-Standing Electric Oven, Microwave, Refrigerator, Disposal
- Laundry: Main Level, W/D Hookup
Features
- Laminate Counters, Granite Counters, Tray Ceiling(s), Walk-in Shower, High Speed Internet
- Flooring: Carpet, Engineered Hardwood, Tile
- Windows: Double Pane Windows
- Basement: Finished,Walk-Up Access,Partial
- Has fireplace: Yes
- Fireplace features: Gas, Great Room
Interior area
- Total structure area: 2,597
- Total interior livable area: 2,597 sqft
- Finished area above ground: 1,793
- Finished area below ground: 804
Property
Parking
- Total spaces: 2
- Parking features: Driveway, Garage Faces Front, Garage Door Opener
- Attached garage spaces: 2
- Has uncovered spaces: Yes
Features
- Levels: Three Or More
- Stories: 3
- Patio & porch: Covered, Front Porch
- Exterior features: Rain Gutters
- Fencing: Privacy,Wood
Lot
- Size: 0.26 Acres
- Dimensions: Irreg 78 x 168
- Features: Sprinklers In Front, Landscaped, Sprinklers In Rear, Curbs
Details
- Additional structures: Shed(s)
- Parcel number: 1808401153
Construction
Type & style
- Home type: SingleFamily
- Architectural style: Traditional
- Property subtype: Single Family Residence
Materials
- Brick, Vinyl Siding
- Foundation: Poured Concrete
- Roof: Composition
Condition
- Year built: 2003
Utilities & green energy
- Sewer: Public Sewer
- Utilities for property: Cable Available
Community & neighborhood
Security
- Security features: Smoke Detector(s)
Location
- Region: Springfield
- Subdivision: Timberline 2nd
HOA & financial
HOA
- HOA fee: $50 annually
- Services included: Common Area Maintenance
Other
Other facts
- Listing terms: Cash,VA Loan,FHA,Conventional
- Road surface type: Asphalt, Concrete
Price history
| Date | Event | Price |
|---|---|---|
| 5/9/2025 | Sold | -- |
Source: | ||
| 4/10/2025 | Pending sale | $347,500$134/sqft |
Source: | ||
| 4/8/2025 | Listed for sale | $347,500+44.9%$134/sqft |
Source: | ||
| 2/3/2020 | Sold | -- |
Source: Agent Provided Report a problem | ||
| 12/22/2019 | Pending sale | $239,900$92/sqft |
Source: Murney Associates - Primrose #60153105 Report a problem | ||
Public tax history
| Year | Property taxes | Tax assessment |
|---|---|---|
| 2025 | $2,828 +5.9% | $54,890 +13.8% |
| 2024 | $2,671 +0.5% | $48,220 |
| 2023 | $2,656 +30.3% | $48,220 +27.2% |
Find assessor info on the county website
Neighborhood: 65807
Nearby schools
GreatSchools rating
- 6/10Jeffries Elementary SchoolGrades: PK-5Distance: 1.3 mi
- 8/10Carver Middle SchoolGrades: 6-8Distance: 1.3 mi
- 8/10Kickapoo High SchoolGrades: 9-12Distance: 3.8 mi
Schools provided by the listing agent
- Elementary: SGF-Jeffries
- Middle: SGF-Carver
- High: SGF-Kickapoo
Source: SOMOMLS. This data may not be complete. We recommend contacting the local school district to confirm school assignments for this home.



