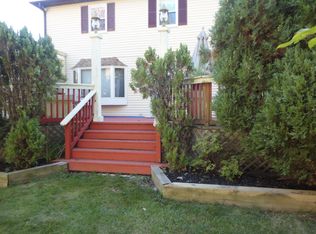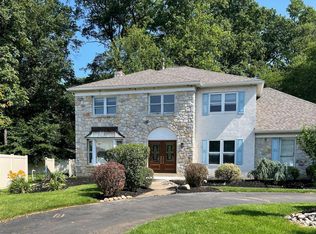Are you looking for a family home in the great quiet neighborhood with a pool and all amenities? You found it now! This gorgeous stately custom built home is located at the end of a quiet cul-de-sac within a private enclave of custom built homes. You will be impressed with beautiful curb appeal and lovely professional landscaping. You are welcomed by a soaring two story foyer with quartz flooring boasting a lovely chandelier and turned staircase. On your left is the formal living room that adjoins the formal dining room, both with gleaming hardwood flooring and great space to entertain your guests and for those special family gatherings. Enter the spacious eat-in kitchen boasting granite counters, accented with handsome back splash, SS appliances, beautiful wood cabinetry and nice sized pantry. The chef of the home will enjoy preparing meals in this gourmet kitchen, complete with warming oven and induction stove cooktop with a newer exhaust system. The kitchen adjoins the cozy family room with double sided fireplace and view of the back covered patio. From the family room a back stair case takes up to the second floor where you will find four bedrooms and three full baths. Let's not forget the study/office on the first floor with French doors and the updated powder room and laundry. The master suite boasts a vaulted ceiling, ceiling fan and huge walk-in closet and en-suite master marble bathroom, with rain shower head and toilet closet. The next three bedrooms are generously sized with ample closet space, ceiling fans and extra storage in the fourth bedroom. Downstairs is a huge basement with full bath with plenty of room for a pool table, large screen TV, and could be used as a nanny suite. Outside you will feel like you are on a constant vacation - your outdoor OASIS - with gorgeous paved covered patio featuring ceiling fans and skylights and over-looking a beautiful in-ground fenced pool with cabana that has a kitchen area and also room for storage of pool equipment. There will be plenty of room for your guests to park in the driveway, along with a three car attached garage with convenient inside access. There are so many features to this gorgeous home. Come see for yourself by scheduling your appointment today!
This property is off market, which means it's not currently listed for sale or rent on Zillow. This may be different from what's available on other websites or public sources.


