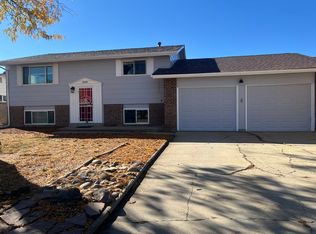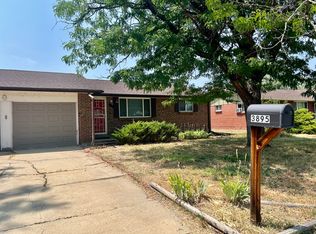Sold for $1,275,000
$1,275,000
3900 Pierson Street, Wheat Ridge, CO 80033
5beds
4,503sqft
Single Family Residence
Built in 1994
0.32 Acres Lot
$1,217,300 Zestimate®
$283/sqft
$5,108 Estimated rent
Home value
$1,217,300
$1.13M - $1.30M
$5,108/mo
Zestimate® history
Loading...
Owner options
Explore your selling options
What's special
Motivated Seller!..All about the Location! Less than 2 miles to the NEW Lutheran Medical Center rising out of the ground at Clear Creek Crossing! This Meticulous, Custom built home is going to Amaze you, and is a RARE find for Beautiful Wheat Ridge, RV parking... Yes, CUSTOM, in Highly Desired Applewood Village Estates. As you enter the foyer of this home, you will feel like you have come Home. It has been Beautifully Updated, Pristine condition shows Pride of Ownership. The foyer, offers a glimpse of the Living area, the Office, and the beautiful curved staircase. The hallway will lead you to the Elegant kitchen with Quartz countertops, Beautiful oak cabinets and Incredible Red Oak flooring.. after which you will be Drawn into the Warmth of the Beautiful Family room. The flooring in the Dining room will captivate you with its tile Basket weave pattern. Upstairs, you will find your choice of 4 bedrooms. The Primary bedroom is Spacious with a comfortable sitting area, Primary 5 pc. bath, classy and elegant, note the incredible wood ceiling, Gorgeous!! along with a large closet. Solid Core Doors. Downstairs, a Finished, Permitted, Walk-out Basement that offers options and opportunities.. a bedroom, 3/4 bath and several entertainment spaces (exercise area, family space and game time area, Including a wet bar..Maple Cabinets and Porcelain flooring. Outside, One Third Acre lot to sit and enjoy year round, choose from the Covered patio, or above that, a Trex Deck, and the Large manicured, grass play area . Gated, Extended driveway for parking Extras, along with the Large 3 car garage that offers great storage. Save on RV parking, you can bring it home and park it in the back, gated, driveway. This home offers it all. HOA is minimal and includes only 14 homes in the area which contributes to the feel of Community. Easy access to Hwys and Byways... you'll want to get in quickly to see this Gem, It SPARKLES and SHINES
Zillow last checked: 8 hours ago
Listing updated: October 01, 2024 at 09:31am
Listed by:
Regina Naves 303-246-4981,
HomeSmart,
Matt Potter 303-507-0803,
HomeSmart
Bought with:
Wan Lim
Capital Property Group LLC
Source: REcolorado,MLS#: 2599695
Facts & features
Interior
Bedrooms & bathrooms
- Bedrooms: 5
- Bathrooms: 4
- Full bathrooms: 2
- 3/4 bathrooms: 2
- Main level bathrooms: 1
Primary bedroom
- Level: Upper
Bedroom
- Level: Upper
Bedroom
- Level: Upper
Bedroom
- Level: Upper
Bedroom
- Level: Basement
Primary bathroom
- Level: Upper
Bathroom
- Level: Upper
Bathroom
- Level: Basement
Bathroom
- Level: Main
Bonus room
- Level: Basement
Dining room
- Level: Main
Dining room
- Level: Main
Family room
- Level: Main
Kitchen
- Level: Main
Laundry
- Level: Main
Living room
- Level: Main
Office
- Level: Main
Heating
- Forced Air, Natural Gas
Cooling
- Central Air
Appliances
- Included: Bar Fridge, Dishwasher, Disposal, Dryer, Gas Water Heater, Microwave, Refrigerator, Self Cleaning Oven, Washer, Wine Cooler
Features
- Ceiling Fan(s), Eat-in Kitchen, High Speed Internet, Kitchen Island
- Flooring: Carpet, Wood
- Windows: Bay Window(s), Window Treatments
- Basement: Daylight,Finished,Full,Walk-Out Access
- Number of fireplaces: 1
- Fireplace features: Family Room
Interior area
- Total structure area: 4,503
- Total interior livable area: 4,503 sqft
- Finished area above ground: 3,038
- Finished area below ground: 1,465
Property
Parking
- Total spaces: 3
- Parking features: Garage - Attached
- Attached garage spaces: 3
Features
- Levels: Two
- Stories: 2
- Patio & porch: Covered, Deck, Front Porch, Patio
- Exterior features: Private Yard
- Fencing: Full
Lot
- Size: 0.32 Acres
- Features: Cul-De-Sac, Landscaped, Many Trees
Details
- Parcel number: 407987
- Special conditions: Standard
Construction
Type & style
- Home type: SingleFamily
- Architectural style: Traditional
- Property subtype: Single Family Residence
Materials
- Brick, Frame, Wood Siding
- Foundation: Slab
- Roof: Composition
Condition
- Updated/Remodeled
- Year built: 1994
Utilities & green energy
- Sewer: Public Sewer
- Water: Public
- Utilities for property: Cable Available, Electricity Connected, Internet Access (Wired), Natural Gas Connected
Community & neighborhood
Location
- Region: Wheat Ridge
- Subdivision: Applewood Village Estates
HOA & financial
HOA
- Has HOA: Yes
- HOA fee: $125 annually
- Association name: Applewood Village Estates Homeowners Assoc. Inc.
- Association phone: 720-468-2929
Other
Other facts
- Listing terms: Cash,Conventional
- Ownership: Individual
- Road surface type: Paved
Price history
| Date | Event | Price |
|---|---|---|
| 10/1/2024 | Sold | $1,275,000-1.8%$283/sqft |
Source: | ||
| 8/20/2024 | Contingent | $1,299,000$288/sqft |
Source: | ||
| 8/19/2024 | Pending sale | $1,299,000$288/sqft |
Source: | ||
| 8/8/2024 | Price change | $1,299,000-3.4%$288/sqft |
Source: | ||
| 7/12/2024 | Price change | $1,345,000-0.1%$299/sqft |
Source: | ||
Public tax history
| Year | Property taxes | Tax assessment |
|---|---|---|
| 2024 | $5,802 +11.1% | $60,960 |
| 2023 | $5,223 -1.5% | $60,960 +12.9% |
| 2022 | $5,302 +23.3% | $54,002 -2.8% |
Find assessor info on the county website
Neighborhood: 80033
Nearby schools
GreatSchools rating
- 7/10Prospect Valley Elementary SchoolGrades: K-5Distance: 0.4 mi
- 5/10Everitt Middle SchoolGrades: 6-8Distance: 0.8 mi
- 7/10Wheat Ridge High SchoolGrades: 9-12Distance: 1.1 mi
Schools provided by the listing agent
- Elementary: Prospect Valley
- Middle: Everitt
- High: Wheat Ridge
- District: Jefferson County R-1
Source: REcolorado. This data may not be complete. We recommend contacting the local school district to confirm school assignments for this home.
Get a cash offer in 3 minutes
Find out how much your home could sell for in as little as 3 minutes with a no-obligation cash offer.
Estimated market value$1,217,300
Get a cash offer in 3 minutes
Find out how much your home could sell for in as little as 3 minutes with a no-obligation cash offer.
Estimated market value
$1,217,300

